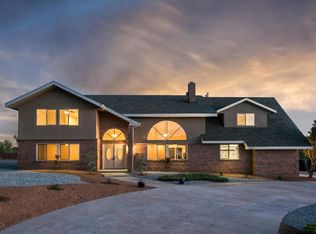Need space? This home has it! 6 bedrooms, 2 down stairs 4 upstairs, plus a large granny flat, game room, almost an acre of land with views of the Sandia mountains and the city of Albuquerque. Tudor Style, one of the first homes built in North Albuquerque acres. Brick floors in eat in country Kitchen, Formal Dining room with cove ceilings, large office or Family room down stairs Ready for your updating.
This property is off market, which means it's not currently listed for sale or rent on Zillow. This may be different from what's available on other websites or public sources.
