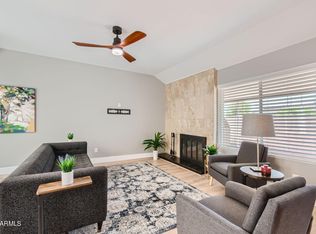This adorable 2 bed, 2 bath is a single level that has a 2 car garage with direct access to the home and a large backyard. It's steps away from the community pool with new carpet, paint, tile throughout, has lots of storage, a fireplace and the location can't be beat! It's close to shopping, dining, golf, entertainment, freeways and is in the Kyrene school district as well!
This property is off market, which means it's not currently listed for sale or rent on Zillow. This may be different from what's available on other websites or public sources.

