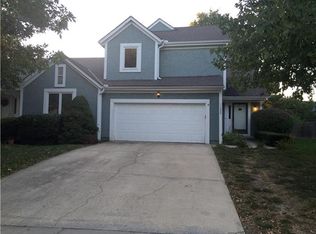Sold
Price Unknown
11604 Reeder St, Overland Park, KS 66210
3beds
1,911sqft
Half Duplex
Built in 1984
6,837 Square Feet Lot
$355,600 Zestimate®
$--/sqft
$2,389 Estimated rent
Home value
$355,600
$338,000 - $373,000
$2,389/mo
Zestimate® history
Loading...
Owner options
Explore your selling options
What's special
Beautiful and updated 1 ½ story home in Indian Creek Park Estates, in the prestigious Blue Valley school district. This home features main level living with laundry, 2-car garage, and owner’s suite, all on the main level. There is new flooring throughout entire home, freshly painted interior and exterior, new countertops, sinks, and lighting. Spacious great room with dining area, eat-in kitchen, laundry, half-bath. A private primary suite with walk-in closet and full bathroom are also on main level. Upstairs are 2 large bedrooms with 2 private bathrooms. Walk-In closet in 1 secondary bedroom, while 3rd bedroom has a wall of closets; each bedroom has its own private bath. There is a full basement with built-in shelving in storage area, ready for your final touches to create more living space for you. 1,911 home square foot home, plus 871 square foot basement. Blue Valley Schools are fantastic and rated A+. With great highway access, you are 18 minutes from downtown Kansas City and minutes from dozens of shopping and dining options. HOA provides lawn care, snow removal, and trash pickup. Home is ready for you to move into immediately!
Zillow last checked: 8 hours ago
Listing updated: December 01, 2023 at 07:16am
Listing Provided by:
Margie Stark 913-710-1845,
ReeceNichols Premier Realty
Bought with:
Janelle Williams, SP00233292
ReeceNichols - Overland Park
Source: Heartland MLS as distributed by MLS GRID,MLS#: 2452587
Facts & features
Interior
Bedrooms & bathrooms
- Bedrooms: 3
- Bathrooms: 4
- Full bathrooms: 3
- 1/2 bathrooms: 1
Primary bedroom
- Level: Main
Bedroom 2
- Level: Second
Bedroom 3
- Level: Second
Primary bathroom
- Level: Main
Bathroom 2
- Level: Second
Bathroom 3
- Level: Second
Dining room
- Level: Main
Great room
- Level: Main
Half bath
- Level: Main
Kitchen
- Level: Main
Laundry
- Level: Main
Heating
- Forced Air
Cooling
- Electric
Appliances
- Included: Dishwasher, Disposal, Microwave, Built-In Electric Oven
- Laundry: Main Level
Features
- Ceiling Fan(s), Painted Cabinets
- Flooring: Carpet
- Basement: Concrete,Full
- Number of fireplaces: 1
- Fireplace features: Family Room
Interior area
- Total structure area: 1,911
- Total interior livable area: 1,911 sqft
- Finished area above ground: 1,911
- Finished area below ground: 0
Property
Parking
- Total spaces: 2
- Parking features: Attached, Garage Door Opener, Garage Faces Front, Off Street
- Attached garage spaces: 2
Features
- Patio & porch: Patio
- Fencing: Privacy
Lot
- Size: 6,837 sqft
- Dimensions: 6837
- Features: City Lot
Details
- Parcel number: NP341000020001
Construction
Type & style
- Home type: SingleFamily
- Property subtype: Half Duplex
Materials
- Brick/Mortar, Concrete
- Roof: Composition
Condition
- Year built: 1984
Utilities & green energy
- Sewer: Public Sewer
- Water: Public
Community & neighborhood
Location
- Region: Overland Park
- Subdivision: Indian Creek Park Estates
HOA & financial
HOA
- Has HOA: Yes
- HOA fee: $72 monthly
- Services included: Curbside Recycle, Maintenance Grounds, Snow Removal, Trash
- Association name: Indian Creek Park Estates HOA
Other
Other facts
- Listing terms: Cash,Conventional,FHA,VA Loan
- Ownership: Estate/Trust
Price history
| Date | Event | Price |
|---|---|---|
| 11/30/2023 | Sold | -- |
Source: | ||
| 10/13/2023 | Pending sale | $329,000$172/sqft |
Source: | ||
| 10/13/2023 | Contingent | $329,000$172/sqft |
Source: | ||
| 9/27/2023 | Listed for sale | $329,000-4.6%$172/sqft |
Source: | ||
| 9/12/2023 | Listing removed | -- |
Source: | ||
Public tax history
| Year | Property taxes | Tax assessment |
|---|---|---|
| 2024 | $3,443 +19% | $34,132 +21.7% |
| 2023 | $2,893 +5.7% | $28,038 +7.6% |
| 2022 | $2,737 | $26,060 +12.6% |
Find assessor info on the county website
Neighborhood: 66210
Nearby schools
GreatSchools rating
- 8/10Indian Valley Elementary SchoolGrades: K-5Distance: 0.8 mi
- 7/10Oxford Middle SchoolGrades: 6-8Distance: 1.1 mi
- 9/10Blue Valley Northwest High SchoolGrades: 9-12Distance: 2.1 mi
Schools provided by the listing agent
- Elementary: Indian Valley
- Middle: Oxford
- High: Blue Valley North
Source: Heartland MLS as distributed by MLS GRID. This data may not be complete. We recommend contacting the local school district to confirm school assignments for this home.
Get a cash offer in 3 minutes
Find out how much your home could sell for in as little as 3 minutes with a no-obligation cash offer.
Estimated market value$355,600
Get a cash offer in 3 minutes
Find out how much your home could sell for in as little as 3 minutes with a no-obligation cash offer.
Estimated market value
$355,600
