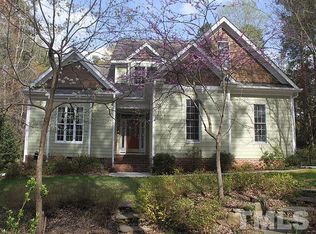Brick-front home on beautifully landscaped .92ac lot! Privacy & convenience: 5min to Falls Lake, 15 to RDU, 30 to DT Raleigh & easy access to Brier Creek, Crabtree or Triangle Town shopping! Ranch-style fl plan w/3 BRs down+4thBR & bonus up. Hardwoods, crown, wainscoting, transoms, & vaulted ceilings! Gorgeous kitchen has granite, tile backspl & bill desk. 1st fl master suite w/tray ceiling, WIC & tiled bath w/his/hers vanities & whirlpool! Nature-lovers dream yard w/tiered deck, firepit, swing & more!
This property is off market, which means it's not currently listed for sale or rent on Zillow. This may be different from what's available on other websites or public sources.
