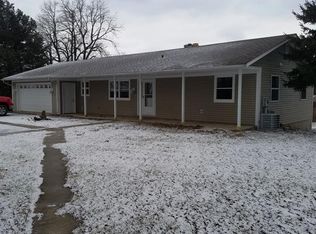MULTIPLE OFFER SITUATION - Accepting all offers until 12pm on May 11, 2018. Seller will make a decision by 3pm. Step aside, Fixer Upper. Meet Coverdale. This honey of a 3-BR, 2BA, contempo ranch on a basement located in the coveted SACS school district isn't your typical remodel. Quality product and workmanship. All new interior w/on-trend yummy colors + finishes...fresh paint, new lighting + fans, all new 6-panel doors, fab vinyl plank flooring, full kitchen redo w/tip-to-toe groovy finishes (stainless galore...and love the backsplash!) and redesigned for open flow and modern living, added full bath (what?), master bath remodel (confessing to an over the top master tiled shower), new lower level carpeting and a screened in back porch! What we love: The show-stopper of a freshly painted all-brick gas-log fireplace.
This property is off market, which means it's not currently listed for sale or rent on Zillow. This may be different from what's available on other websites or public sources.
