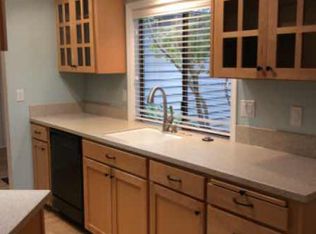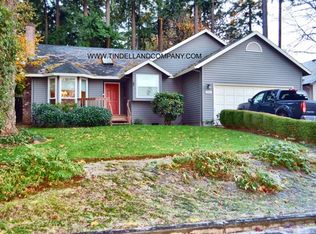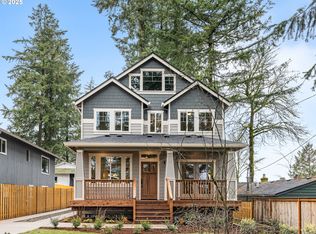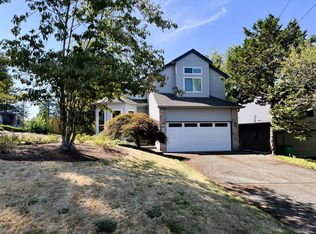Sold
$595,000
11603 SW 45th Ave, Portland, OR 97219
3beds
1,400sqft
Residential, Single Family Residence
Built in 1985
5,227.2 Square Feet Lot
$581,300 Zestimate®
$425/sqft
$2,761 Estimated rent
Home value
$581,300
$541,000 - $628,000
$2,761/mo
Zestimate® history
Loading...
Owner options
Explore your selling options
What's special
Welcome to this bright and inviting, freshly remodeled home located on a spacious corner lot in the sought-after West Portland Park neighborhood. This one-level house features a large, open floor plan with tall ceilings, bringing in tons of natural light and creating an airy, welcoming feel throughout.The heart of the home is the beautiful great room, seamlessly connecting the living, dining, and kitchen areas. The kitchen boasts sleek quartz countertops, modern cabinetry, and plenty of open space, making it perfect for both cooking and entertaining. Freshly painted walls complement the light and open aesthetic, giving the home a crisp, updated look.With three spacious bedrooms and two bathrooms, this home offers ample room for everyone’s needs. The master suite, along with the additional bedrooms, all feature large windows and great closet space. A laundry room located in the attached 2-car garage adds extra convenience.The corner lot provides a large yard with plenty of opportunities for further landscaping and garden expansion. The covered outdoor space is perfect for entertaining, whether you’re hosting friends or enjoying a peaceful afternoon outdoors.
Zillow last checked: 8 hours ago
Listing updated: April 03, 2025 at 09:15am
Listed by:
Lynda O'Neill 503-789-0047,
John L. Scott
Bought with:
Peter Andrews, 911200143
Coldwell Banker Bain
Source: RMLS (OR),MLS#: 603812124
Facts & features
Interior
Bedrooms & bathrooms
- Bedrooms: 3
- Bathrooms: 2
- Full bathrooms: 2
- Main level bathrooms: 2
Primary bedroom
- Features: Suite
- Level: Main
- Area: 156
- Dimensions: 13 x 12
Bedroom 2
- Level: Main
- Area: 130
- Dimensions: 13 x 10
Bedroom 3
- Level: Main
- Area: 120
- Dimensions: 12 x 10
Dining room
- Level: Main
- Area: 120
- Dimensions: 12 x 10
Kitchen
- Level: Main
- Area: 120
- Width: 10
Living room
- Level: Main
- Area: 266
- Dimensions: 19 x 14
Heating
- Forced Air
Cooling
- Central Air
Appliances
- Included: Dishwasher, Disposal, Free-Standing Refrigerator, Stainless Steel Appliance(s), Gas Water Heater
Features
- High Ceilings, Quartz, Suite, Kitchen Island
- Flooring: Laminate
- Windows: Vinyl Frames
- Basement: Crawl Space
Interior area
- Total structure area: 1,400
- Total interior livable area: 1,400 sqft
Property
Parking
- Total spaces: 2
- Parking features: Driveway, On Street, Attached
- Attached garage spaces: 2
- Has uncovered spaces: Yes
Features
- Levels: One
- Stories: 1
- Patio & porch: Covered Patio, Patio, Porch
- Exterior features: Garden, Yard
Lot
- Size: 5,227 sqft
- Dimensions: 5000
- Features: Corner Lot, Level, SqFt 5000 to 6999
Details
- Parcel number: R303001
- Zoning: R-5
Construction
Type & style
- Home type: SingleFamily
- Property subtype: Residential, Single Family Residence
Materials
- Wood Siding
- Foundation: Concrete Perimeter
- Roof: Composition
Condition
- Updated/Remodeled
- New construction: No
- Year built: 1985
Details
- Warranty included: Yes
Utilities & green energy
- Gas: Gas
- Sewer: Public Sewer
- Water: Public
- Utilities for property: Other Internet Service
Community & neighborhood
Security
- Security features: Entry
Location
- Region: Portland
- Subdivision: West Portland Park
Other
Other facts
- Listing terms: Cash,Conventional,VA Loan
- Road surface type: Paved
Price history
| Date | Event | Price |
|---|---|---|
| 4/3/2025 | Sold | $595,000$425/sqft |
Source: | ||
| 3/3/2025 | Pending sale | $595,000$425/sqft |
Source: | ||
| 2/27/2025 | Listed for sale | $595,000+68.8%$425/sqft |
Source: | ||
| 8/7/2015 | Sold | $352,500-2.1%$252/sqft |
Source: | ||
| 5/2/2015 | Price change | $359,900-1.4%$257/sqft |
Source: Willamette Realty Group #15317611 | ||
Public tax history
| Year | Property taxes | Tax assessment |
|---|---|---|
| 2025 | $4,988 +3.7% | $185,300 +3% |
| 2024 | $4,809 -29.9% | $179,910 -30.6% |
| 2023 | $6,858 +2.2% | $259,060 +3% |
Find assessor info on the county website
Neighborhood: West Portland Park
Nearby schools
GreatSchools rating
- 8/10Markham Elementary SchoolGrades: K-5Distance: 0.6 mi
- 8/10Jackson Middle SchoolGrades: 6-8Distance: 0.6 mi
- 8/10Ida B. Wells-Barnett High SchoolGrades: 9-12Distance: 2.9 mi
Schools provided by the listing agent
- Elementary: Markham
- Middle: Jackson
- High: Ida B Wells
Source: RMLS (OR). This data may not be complete. We recommend contacting the local school district to confirm school assignments for this home.
Get a cash offer in 3 minutes
Find out how much your home could sell for in as little as 3 minutes with a no-obligation cash offer.
Estimated market value
$581,300
Get a cash offer in 3 minutes
Find out how much your home could sell for in as little as 3 minutes with a no-obligation cash offer.
Estimated market value
$581,300



