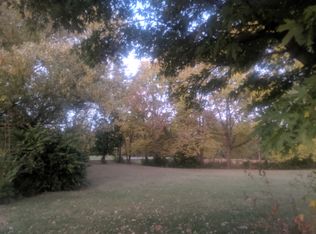Sold
$500,000
11603 Maze Rd, Indianapolis, IN 46259
4beds
4,192sqft
Residential, Single Family Residence
Built in 1961
3.38 Acres Lot
$510,500 Zestimate®
$119/sqft
$2,886 Estimated rent
Home value
$510,500
$475,000 - $551,000
$2,886/mo
Zestimate® history
Loading...
Owner options
Explore your selling options
What's special
Welcome to 11603 Maze Rd, a beautifully updated 4-bedroom, 2.5-bathroom home tucked away on nearly 4 acres in a peaceful, private setting. Nestled off Maze Road and backing up to a tranquil creek, this property offers the perfect blend of comfort, privacy, and natural beauty.Step inside to discover brand-new flooring throughout, complemented by new trim and doors that give the home a fresh, modern feel. The spacious floor plan includes a dedicated in-law quarters, ideal for extended family, guests, or even rental potential. Enjoy morning coffee or evening relaxation surrounded by nature, with the soothing sound of the creek just beyond your backyard. The home's secluded location provides a quiet retreat while still being just minutes from local amenities. Whether you're entertaining guests or simply enjoying the peaceful surroundings, 11603 Maze Rd is a place you'll be proud to call home.
Zillow last checked: 8 hours ago
Listing updated: August 20, 2025 at 03:07pm
Listing Provided by:
Tyler Angel 317-760-9457,
Keller Williams Indy Metro S,
Brandon Frye,
Keller Williams Indy Metro S
Bought with:
Patrick Daves
BluPrint Real Estate Group
Source: MIBOR as distributed by MLS GRID,MLS#: 22044036
Facts & features
Interior
Bedrooms & bathrooms
- Bedrooms: 4
- Bathrooms: 3
- Full bathrooms: 2
- 1/2 bathrooms: 1
- Main level bathrooms: 2
- Main level bedrooms: 3
Primary bedroom
- Level: Main
- Area: 196 Square Feet
- Dimensions: 14x14
Bedroom 2
- Level: Main
- Area: 144 Square Feet
- Dimensions: 12x12
Bedroom 3
- Level: Main
- Area: 144 Square Feet
- Dimensions: 12x12
Bedroom 4
- Level: Basement
- Area: 240 Square Feet
- Dimensions: 15x16
Dining room
- Level: Main
- Area: 180 Square Feet
- Dimensions: 12x15
Kitchen
- Level: Main
- Area: 200 Square Feet
- Dimensions: 10x20
Laundry
- Level: Main
- Area: 144 Square Feet
- Dimensions: 12x12
Living room
- Level: Main
- Area: 500 Square Feet
- Dimensions: 20x25
Heating
- Propane
Cooling
- Central Air
Appliances
- Included: Dishwasher, Disposal, Electric Oven, Refrigerator
Features
- Built-in Features, Vaulted Ceiling(s)
- Has basement: Yes
Interior area
- Total structure area: 4,192
- Total interior livable area: 4,192 sqft
- Finished area below ground: 1,886
Property
Parking
- Total spaces: 2
- Parking features: Attached
- Attached garage spaces: 2
Features
- Levels: One
- Stories: 1
Lot
- Size: 3.38 Acres
Details
- Parcel number: 491622105002000300
- Horse amenities: None
Construction
Type & style
- Home type: SingleFamily
- Architectural style: Ranch
- Property subtype: Residential, Single Family Residence
Materials
- Brick, Stone
- Foundation: Block
Condition
- New construction: No
- Year built: 1961
Utilities & green energy
- Water: Private
Community & neighborhood
Location
- Region: Indianapolis
- Subdivision: No Subdivision
Price history
| Date | Event | Price |
|---|---|---|
| 8/15/2025 | Sold | $500,000-4.8%$119/sqft |
Source: | ||
| 7/26/2025 | Pending sale | $524,999$125/sqft |
Source: | ||
| 7/22/2025 | Price change | $524,999-4.4%$125/sqft |
Source: | ||
| 7/10/2025 | Price change | $548,999-0.2%$131/sqft |
Source: | ||
| 6/29/2025 | Price change | $549,999-2.7%$131/sqft |
Source: | ||
Public tax history
| Year | Property taxes | Tax assessment |
|---|---|---|
| 2024 | $4,288 -1.4% | $396,000 +0% |
| 2023 | $4,348 +11.2% | $395,900 |
| 2022 | $3,909 +11% | $395,900 +12.8% |
Find assessor info on the county website
Neighborhood: Acton
Nearby schools
GreatSchools rating
- 7/10Acton Elementary SchoolGrades: K-3Distance: 1.1 mi
- 7/10Franklin Central Junior HighGrades: 7-8Distance: 2.7 mi
- 9/10Franklin Central High SchoolGrades: 9-12Distance: 3.9 mi
Schools provided by the listing agent
- Middle: Franklin Central Junior High
Source: MIBOR as distributed by MLS GRID. This data may not be complete. We recommend contacting the local school district to confirm school assignments for this home.
Get a cash offer in 3 minutes
Find out how much your home could sell for in as little as 3 minutes with a no-obligation cash offer.
Estimated market value$510,500
Get a cash offer in 3 minutes
Find out how much your home could sell for in as little as 3 minutes with a no-obligation cash offer.
Estimated market value
$510,500
