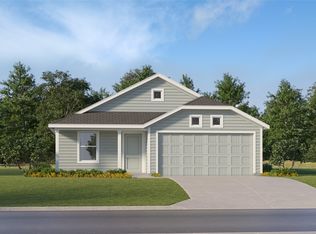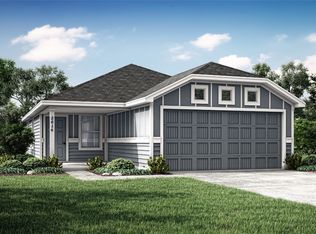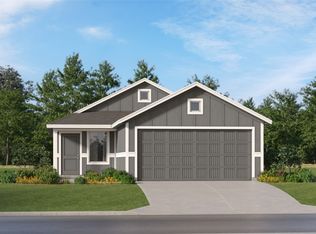Sold on 07/01/25
Price Unknown
11603 Hermosa Ln, Rhome, TX 76078
4beds
1,952sqft
Single Family Residence
Built in 2025
5,270.76 Square Feet Lot
$286,400 Zestimate®
$--/sqft
$2,958 Estimated rent
Home value
$286,400
$269,000 - $304,000
$2,958/mo
Zestimate® history
Loading...
Owner options
Explore your selling options
What's special
The first floor of this two-story home shares a spacious open layout between the kitchen, dining room and family room for easy entertaining. Upstairs are three secondary bedrooms, ideal for residents and overnight guests, surrounding a versatile loft that serves as an additional shared living space. An owner's suite sprawls across the rear of the second floor and enjoys an en-suite bathroom and a walk-in closet.
Zillow last checked: 8 hours ago
Listing updated: July 02, 2025 at 10:30am
Listed by:
Jared Turner 0626887 866-314-4477,
Turner Mangum,LLC 866-314-4477
Bought with:
John Schepps
Keller Williams Realty
Source: NTREIS,MLS#: 20912528
Facts & features
Interior
Bedrooms & bathrooms
- Bedrooms: 4
- Bathrooms: 2
- Full bathrooms: 2
Primary bedroom
- Features: Walk-In Closet(s)
- Level: First
- Dimensions: 15 x 15
Bedroom
- Level: First
- Dimensions: 10 x 10
Bedroom
- Level: First
- Dimensions: 10 x 10
Bedroom
- Level: First
- Dimensions: 11 x 10
Breakfast room nook
- Level: First
- Dimensions: 8 x 13
Kitchen
- Features: Breakfast Bar, Built-in Features, Kitchen Island, Pantry, Stone Counters
- Level: First
- Dimensions: 10 x 8
Living room
- Level: First
- Dimensions: 19 x 16
Heating
- Central, Natural Gas
Cooling
- Central Air, Electric
Appliances
- Included: Dishwasher, Disposal, Gas Range, Microwave
Features
- Cable TV
- Flooring: Carpet, Ceramic Tile
- Has basement: No
- Has fireplace: No
Interior area
- Total interior livable area: 1,952 sqft
Property
Parking
- Total spaces: 2
- Parking features: Covered, Door-Single
- Attached garage spaces: 2
Features
- Levels: One
- Stories: 1
- Pool features: None
- Fencing: Fenced,Wood
Lot
- Size: 5,270 sqft
- Dimensions: 50 x 105
- Features: Interior Lot
Details
- Parcel number: 9999999
Construction
Type & style
- Home type: SingleFamily
- Architectural style: Traditional,Detached
- Property subtype: Single Family Residence
Materials
- Foundation: Slab
- Roof: Composition
Condition
- New construction: Yes
- Year built: 2025
Utilities & green energy
- Sewer: Public Sewer
- Utilities for property: Sewer Available, Cable Available
Green energy
- Energy efficient items: Appliances, Doors, Insulation
- Water conservation: Low-Flow Fixtures
Community & neighborhood
Community
- Community features: Curbs, Sidewalks
Location
- Region: Rhome
- Subdivision: Shale Creek
HOA & financial
HOA
- Has HOA: Yes
- HOA fee: $130 quarterly
- Services included: Association Management
- Association name: Essex
- Association phone: 972-428-2030
Other
Other facts
- Listing terms: Cash,Conventional,FHA,USDA Loan,VA Loan
Price history
| Date | Event | Price |
|---|---|---|
| 7/1/2025 | Sold | -- |
Source: NTREIS #20912528 | ||
| 5/8/2025 | Pending sale | $292,844$150/sqft |
Source: NTREIS #20912528 | ||
| 5/6/2025 | Price change | $292,844-1%$150/sqft |
Source: NTREIS #20912528 | ||
| 4/23/2025 | Listed for sale | $295,875$152/sqft |
Source: NTREIS #20912528 | ||
Public tax history
Tax history is unavailable.
Neighborhood: 76078
Nearby schools
GreatSchools rating
- 4/10Prairie View Elementary SchoolGrades: PK-5Distance: 5.1 mi
- 4/10Chisholm Trail Middle SchoolGrades: 6-8Distance: 5.1 mi
- 6/10Northwest High SchoolGrades: 9-12Distance: 4.9 mi
Schools provided by the listing agent
- Elementary: Prairievie
- Middle: Chisholmtr
- High: Northwest
- District: Northwest ISD
Source: NTREIS. This data may not be complete. We recommend contacting the local school district to confirm school assignments for this home.
Get a cash offer in 3 minutes
Find out how much your home could sell for in as little as 3 minutes with a no-obligation cash offer.
Estimated market value
$286,400
Get a cash offer in 3 minutes
Find out how much your home could sell for in as little as 3 minutes with a no-obligation cash offer.
Estimated market value
$286,400


