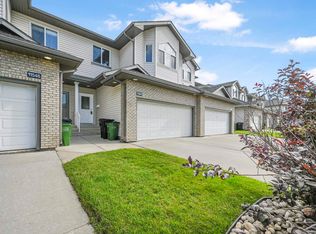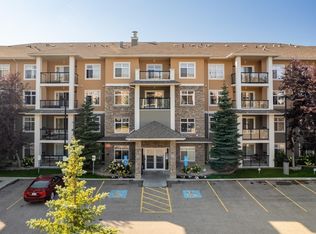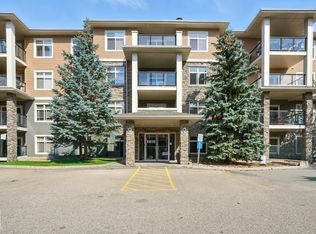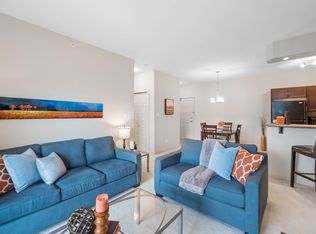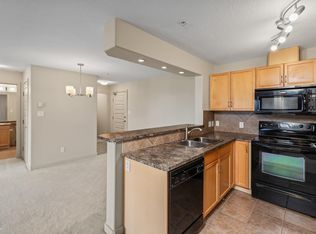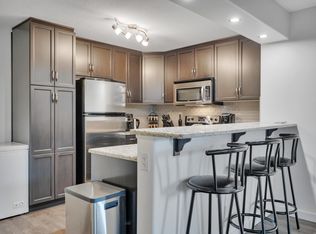Bright & spacious 2 bed, 2 bath corner unit in Rutherford Gates! With over 1,090 sq ft, this stylish condo offers an ideal layout with bedrooms on opposite sides for privacy. The modern kitchen features a large island & a window over the sink for added natural light. Enjoy the cozy gas fireplace, large windows, and open-concept living/dining area. The primary suite includes a 3-pc ensuite, while the second bedroom is perfect for guests or a home office. Bonus features include a wraparound balcony, large laundry room, titled underground parking with storage cage, and access to the building’s fitness room. Well-managed complex with a welcoming lobby, social room & beautifully landscaped grounds. Prime location just off Ellerslie Road, close to shopping, schools, transit, and only 15 mins to the airport. A perfect option for first-time buyers, downsizers, or investors!
For sale
C$260,000
11603 Ellerslie Rd SW #132, Edmonton, AB T6W 0J3
2beds
1,095sqft
Apartment, Lowrise Apartment
Built in 2007
-- sqft lot
$-- Zestimate®
C$237/sqft
C$-- HOA
What's special
- 110 days |
- 8 |
- 1 |
Zillow last checked: 8 hours ago
Listing updated: January 18, 2026 at 01:13am
Listed by:
Angela H Mills,
Exp Realty
Source: RAE,MLS®#: E4461231
Facts & features
Interior
Bedrooms & bathrooms
- Bedrooms: 2
- Bathrooms: 2
- Full bathrooms: 2
Primary bedroom
- Level: Main
Heating
- Hot Water, Natural Gas
Appliances
- Included: Dryer, Microwave Hood Fan, Electric Stove, Washer
Features
- Storage
- Flooring: Carpet, Ceramic Tile, Hardwood
- Windows: Window Coverings
- Basement: None, No Basement
- Fireplace features: Gas
Interior area
- Total structure area: 1,094
- Total interior livable area: 1,094 sqft
Property
Parking
- Total spaces: 1
- Parking features: Underground, Parking-Extra, Guest, Parking-Visitor
Features
- Levels: Single Level Apartment,1
- Patio & porch: Patio
- Exterior features: Playground Nearby
Lot
- Size: 907.61 Square Feet
- Features: Airport Nearby, Playground Nearby, Near Public Transit, Schools, Shopping Nearby, See Remarks, Public Transportation, Sprinkler Sys-Underground
Construction
Type & style
- Home type: Apartment
- Property subtype: Apartment, Lowrise Apartment
- Attached to another structure: Yes
Materials
- Foundation: Concrete Perimeter
- Roof: Asphalt
Condition
- Year built: 2007
Community & HOA
Community
- Features: Fitness Center, Patio, Sprinkler Sys-Underground, Storage-In-Suite, See Remarks, Exercise Room
HOA
- Has HOA: Yes
- Services included: Amenities w/Condo, Heat, Insur. for Common Areas, Landscape/Snow Removal, Professional Management, Reserve Fund Contribution, Utilities Common Areas, Water/Sewer
Location
- Region: Edmonton
Financial & listing details
- Price per square foot: C$237/sqft
- Date on market: 10/7/2025
- Ownership: Private
Angela H Mills
By pressing Contact Agent, you agree that the real estate professional identified above may call/text you about your search, which may involve use of automated means and pre-recorded/artificial voices. You don't need to consent as a condition of buying any property, goods, or services. Message/data rates may apply. You also agree to our Terms of Use. Zillow does not endorse any real estate professionals. We may share information about your recent and future site activity with your agent to help them understand what you're looking for in a home.
Price history
Price history
Price history is unavailable.
Public tax history
Public tax history
Tax history is unavailable.Climate risks
Neighborhood: Hertiage Valley
Nearby schools
GreatSchools rating
No schools nearby
We couldn't find any schools near this home.
