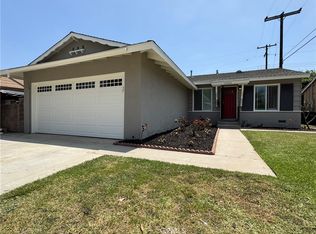It offers a 4-bedroom, 4.5-bath, 2-car attached garage, individual laundry room, and solar panels to help you reduce your electric bill. This brand-new home had never been occupied before. Each bedroom features an en-suite bathroom, including a suite on the first floor. The open-concept kitchen boasts stainless steel appliances, flowing into a spacious family room and the master suite includes a walk-in closet and a balcony with breathtaking peak a boo view located on the 2nd floor. Two bedrooms with individual bathrooms and walk-in closets are on the 3rd floor. Waterproof hardwood flooring throughout adds elegance. Built with top-quality materials. A new refrigerator, washer, and dryer are included. This home is the perfect mix of comfort and style. Other units are leased, this is the last one left. This is a model match of unit 4 that is already leased, and some pictures are used from that unit.
Townhouse for rent
$4,400/mo
11602 Valley View Ave #3, Whittier, CA 90604
4beds
1,908sqft
Price may not include required fees and charges.
Townhouse
Available Mon Jul 14 2025
No pets
Central air, ceiling fan
In unit laundry
2 Attached garage spaces parking
Natural gas, forced air
What's special
Open-concept kitchenEn-suite bathroomMaster suiteSpacious family roomStainless steel appliancesWaterproof hardwood flooringWalk-in closet
- 2 days
- on Zillow |
- -- |
- -- |
Travel times
Get serious about saving for a home
Consider a first-time homebuyer savings account designed to grow your down payment with up to a 6% match & 4.15% APY.
Facts & features
Interior
Bedrooms & bathrooms
- Bedrooms: 4
- Bathrooms: 5
- Full bathrooms: 4
- 1/2 bathrooms: 1
Heating
- Natural Gas, Forced Air
Cooling
- Central Air, Ceiling Fan
Appliances
- Included: Microwave, Oven, Refrigerator, Stove
- Laundry: In Unit, Laundry Room
Features
- Bedroom on Main Level, Breakfast Bar, Cathedral Ceiling(s), Ceiling Fan(s), Open Floorplan, Pantry, Primary Suite, Walk In Closet
- Flooring: Laminate
Interior area
- Total interior livable area: 1,908 sqft
Property
Parking
- Total spaces: 2
- Parking features: Attached, Covered
- Has attached garage: Yes
- Details: Contact manager
Features
- Stories: 3
- Exterior features: Contact manager
- Has view: Yes
- View description: Contact manager
Construction
Type & style
- Home type: Townhouse
- Property subtype: Townhouse
Materials
- Roof: Tile
Condition
- Year built: 2024
Utilities & green energy
- Utilities for property: Electricity
Building
Management
- Pets allowed: No
Community & HOA
Location
- Region: Whittier
Financial & listing details
- Lease term: 12 Months
Price history
| Date | Event | Price |
|---|---|---|
| 7/8/2025 | Listed for rent | $4,400$2/sqft |
Source: CRMLS #PW25152354 | ||
![[object Object]](https://photos.zillowstatic.com/fp/4bbeb2a3265c191f999353fa478c74c4-p_i.jpg)
