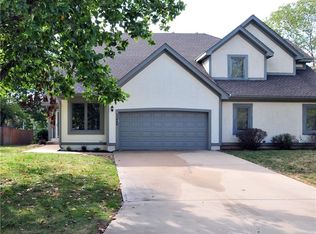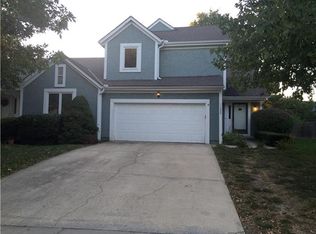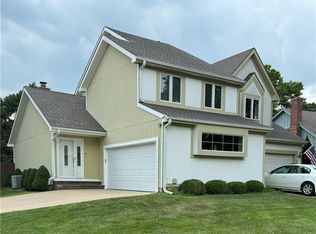IMMACULATE & SPACIOUS TOWNHOME-FRESHLY PAINTED AND WAITING FOR NEW OWNER! VAULTED GREAT ROOM W/FORMAL DININGROOM (COULD BE USED AS MULTI-PURPOSE ROOM). LAUNDRY OFF KITCHEN. REDONE MASTER BATH W/ SOLID SURFACE COUNTERS, TILED FLOOR, STEAM SHOWER. 2 WALK-IN CLOSETS. REC RM W/ BUILTINS IN LL. IMMEDIATE POSSESSION. LOW MONTHLY HOA. REFRIGERATOR NEG.
This property is off market, which means it's not currently listed for sale or rent on Zillow. This may be different from what's available on other websites or public sources.


