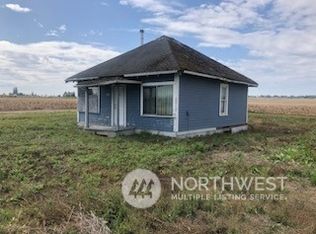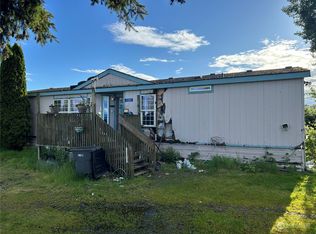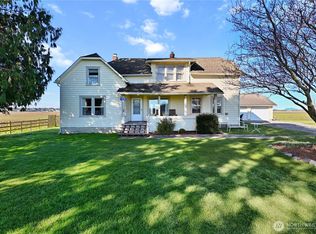Sold
Listed by:
Jennifer Wynn,
COMPASS
Bought with: RE/MAX Gateway
$769,000
11602 Pulver Road, Burlington, WA 98233
3beds
1,876sqft
Single Family Residence
Built in 1925
1 Acres Lot
$801,200 Zestimate®
$410/sqft
$2,820 Estimated rent
Home value
$801,200
$705,000 - $913,000
$2,820/mo
Zestimate® history
Loading...
Owner options
Explore your selling options
What's special
Impeccably restored bungalow is a fusion of historic allure & contemporary sophistication. From the moment you step foot onto this 1 acre pastoral paradise, you will be amazed by a standard of living that invites you to indulge in the serene beauty that surrounds you. Inside, the meticulously renovated interiors seamlessly blend old-world charm with modern comforts, creating a home that resonates warmth & elegance. The 2019 remodel spared no expense, revealing a kitchen adorned with top-of-the-line appliances, quartz countertops, complemented by classic yet refined details throughout. Charming bonus room on main floor doubles as a convenient office/guest room. Create your dream lifestyle by expanding the gardens, adding a shop, barn or ADU!
Zillow last checked: 8 hours ago
Listing updated: September 23, 2024 at 05:46pm
Listed by:
Jennifer Wynn,
COMPASS
Bought with:
DiAnn Sager, 132989
RE/MAX Gateway
Source: NWMLS,MLS#: 2272184
Facts & features
Interior
Bedrooms & bathrooms
- Bedrooms: 3
- Bathrooms: 2
- Full bathrooms: 1
- 3/4 bathrooms: 1
- Main level bathrooms: 1
- Main level bedrooms: 1
Primary bedroom
- Level: Second
Bedroom
- Level: Second
Bedroom
- Level: Main
Bathroom full
- Level: Main
Bathroom three quarter
- Level: Second
Den office
- Level: Main
Dining room
- Level: Main
Entry hall
- Level: Main
Great room
- Level: Main
Kitchen without eating space
- Level: Main
Living room
- Level: Main
Utility room
- Level: Main
Heating
- Forced Air, Heat Pump
Cooling
- Has cooling: Yes
Appliances
- Included: Dishwasher(s), Microwave(s), Refrigerator(s), Stove(s)/Range(s), Water Heater: Natural Gas, Water Heater Location: Utility
Features
- Bath Off Primary, Ceiling Fan(s), Dining Room, Walk-In Pantry
- Flooring: Ceramic Tile, Softwood
- Doors: French Doors
- Windows: Double Pane/Storm Window
- Basement: None
- Has fireplace: No
Interior area
- Total structure area: 1,876
- Total interior livable area: 1,876 sqft
Property
Parking
- Parking features: Driveway, Off Street, RV Parking
Features
- Levels: Two
- Stories: 2
- Entry location: Main
- Patio & porch: Bath Off Primary, Ceiling Fan(s), Ceramic Tile, Double Pane/Storm Window, Dining Room, Fir/Softwood, French Doors, Walk-In Closet(s), Walk-In Pantry, Water Heater
- Has view: Yes
- View description: Mountain(s), See Remarks, Territorial
Lot
- Size: 1 Acres
- Dimensions: 175 x 248
- Features: Paved, Cable TV, Deck, Fenced-Partially, Gas Available, High Speed Internet, Outbuildings, Patio, RV Parking
- Topography: Level
- Residential vegetation: Fruit Trees, Garden Space, Pasture
Details
- Parcel number: P35430
- Zoning description: Sfr,Jurisdiction: County
- Special conditions: Standard
Construction
Type & style
- Home type: SingleFamily
- Architectural style: Craftsman
- Property subtype: Single Family Residence
Materials
- Wood Siding
- Foundation: Poured Concrete
- Roof: Composition
Condition
- Very Good
- Year built: 1925
- Major remodel year: 2019
Utilities & green energy
- Electric: Company: PSE
- Sewer: Septic Tank
- Water: Public, Company: PUD
- Utilities for property: Comcast, Comcast
Community & neighborhood
Location
- Region: Burlington
- Subdivision: Burlington
Other
Other facts
- Listing terms: Cash Out,Conventional,FHA,VA Loan
- Cumulative days on market: 266 days
Price history
| Date | Event | Price |
|---|---|---|
| 9/23/2024 | Sold | $769,000-3.9%$410/sqft |
Source: | ||
| 8/23/2024 | Pending sale | $800,000$426/sqft |
Source: | ||
| 8/15/2024 | Price change | $800,000-2.2%$426/sqft |
Source: | ||
| 7/31/2024 | Listed for sale | $818,000+133.7%$436/sqft |
Source: | ||
| 8/15/2018 | Sold | $350,000$187/sqft |
Source: | ||
Public tax history
| Year | Property taxes | Tax assessment |
|---|---|---|
| 2024 | $5,749 +3.9% | $587,200 +6.6% |
| 2023 | $5,534 +1.6% | $550,800 +2.3% |
| 2022 | $5,448 | $538,400 +52.7% |
Find assessor info on the county website
Neighborhood: 98233
Nearby schools
GreatSchools rating
- 4/10West View Elementary SchoolGrades: K-6Distance: 0.8 mi
- 4/10Allen Elementary SchoolGrades: K-8Distance: 2.3 mi
- 5/10Burlington Edison High SchoolGrades: 9-12Distance: 0.9 mi
Get pre-qualified for a loan
At Zillow Home Loans, we can pre-qualify you in as little as 5 minutes with no impact to your credit score.An equal housing lender. NMLS #10287.


