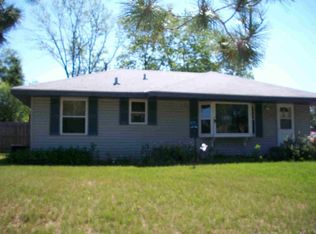Closed
$365,000
11601 Wren St NW, Coon Rapids, MN 55433
3beds
1,893sqft
Single Family Residence
Built in 1960
10,018.8 Square Feet Lot
$365,300 Zestimate®
$193/sqft
$2,309 Estimated rent
Home value
$365,300
$336,000 - $398,000
$2,309/mo
Zestimate® history
Loading...
Owner options
Explore your selling options
What's special
Seller may consider buyer concessions if made in an offer. Welcome to this beautifully renovated home featuring a new roof and new HVAC system! Discover a bright interior with fresh paint and new flooring tied together with a neutral color palette. Step into the remodeled kitchen, complete with stone counter tops, stainless steel appliances and an eye catching stylish backsplash. You won’t want to leave the serene primary suite, the perfect space to relax. The primary bathroom features a custom tile shower. Take it easy in the fenced in back yard. The sitting area makes it great for BBQs! Don't wait! Make this beautiful home yours. This home has been virtually staged to illustrate its potential.
Zillow last checked: 8 hours ago
Listing updated: August 28, 2025 at 12:25pm
Listed by:
Amber N Broadway 214-378-3667,
Opendoor Brokerage, LLC,
Amber L Trapp 612-662-9548
Bought with:
Zach Duckworth
Keller Williams Preferred Rlty
Corey Polsfuss
Source: NorthstarMLS as distributed by MLS GRID,MLS#: 6707186
Facts & features
Interior
Bedrooms & bathrooms
- Bedrooms: 3
- Bathrooms: 2
- Full bathrooms: 2
Heating
- Forced Air
Cooling
- Central Air
Features
- Basement: Finished
- Has fireplace: No
Interior area
- Total structure area: 1,893
- Total interior livable area: 1,893 sqft
- Finished area above ground: 1,003
- Finished area below ground: 616
Property
Parking
- Total spaces: 2
- Parking features: Detached
- Garage spaces: 2
Accessibility
- Accessibility features: None
Features
- Levels: One
- Stories: 1
Lot
- Size: 10,018 sqft
- Dimensions: 75 x 135
Details
- Foundation area: 890
- Parcel number: 163124110026
- Zoning description: Residential-Single Family
Construction
Type & style
- Home type: SingleFamily
- Property subtype: Single Family Residence
Materials
- Vinyl Siding, Wood Siding
Condition
- Age of Property: 65
- New construction: No
- Year built: 1960
Utilities & green energy
- Gas: Natural Gas
- Sewer: City Sewer/Connected
- Water: City Water/Connected
Community & neighborhood
Location
- Region: Coon Rapids
- Subdivision: Thompson Heights 3rd Add
HOA & financial
HOA
- Has HOA: No
Price history
| Date | Event | Price |
|---|---|---|
| 8/28/2025 | Sold | $365,000$193/sqft |
Source: | ||
| 7/7/2025 | Pending sale | $365,000$193/sqft |
Source: | ||
| 6/12/2025 | Price change | $365,000-1.4%$193/sqft |
Source: | ||
| 5/29/2025 | Price change | $370,000-1.3%$195/sqft |
Source: | ||
| 5/15/2025 | Price change | $375,000-1.3%$198/sqft |
Source: | ||
Public tax history
| Year | Property taxes | Tax assessment |
|---|---|---|
| 2024 | $2,453 +1.8% | $237,940 +0.3% |
| 2023 | $2,411 +6.3% | $237,113 -0.7% |
| 2022 | $2,268 -4.1% | $238,857 +20.1% |
Find assessor info on the county website
Neighborhood: 55433
Nearby schools
GreatSchools rating
- 4/10Morris Bye Elementary SchoolGrades: K-5Distance: 0.6 mi
- 4/10Coon Rapids Middle SchoolGrades: 6-8Distance: 0.2 mi
- 5/10Coon Rapids Senior High SchoolGrades: 9-12Distance: 0.1 mi
Get a cash offer in 3 minutes
Find out how much your home could sell for in as little as 3 minutes with a no-obligation cash offer.
Estimated market value
$365,300
Get a cash offer in 3 minutes
Find out how much your home could sell for in as little as 3 minutes with a no-obligation cash offer.
Estimated market value
$365,300
