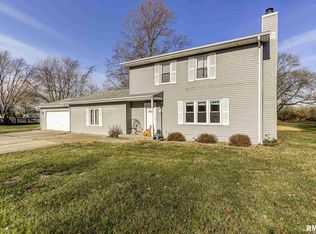Custom-built Exec home in Chatham Schls on 5 acres. Paid $687K in 2012! 6 bd/5½ba 2story w/4 car gar + detached guest qrtrs w/bd, ba & add 2 car gar. Main flr master w/dual van,Jczzi tub,walk-in closet/dress rm. Chef kitch w/granite island,dbl oven,vent hood-open to Liv rm w/FP w/built-ins. Main flr has office,din rm,vlted rec rm. Rec rm orig built for indoor htd sltwtr pool-could be brought back as pump/heater in closet. Rec rm flr professionally built & carpeted. Upstairs-4 bds w/jack-jill baths,2 w/built in desks,3 w/walk in closets. 5th bed-mother-in-law qrtrs w/ba & walk in closet. Bsmt unfin w/2 egress wndws & plumbed for ba. Lrg lndry rm w/washtub,built-ins,chute. Bonus: 3 sep Geothrml sys,city wtr,auto dustpan,central vac,concrete driveway,locker sys,2 wtr htrs,on demand hot/cold wtr tap,quiet close drwrs,alarm sys,whole house gen,surround sound in liv rm,rec rm,front/back patio. Acreage can be planted w/crop or rented as pasture. Mins from I-55 or Rt 4. 15 mi. from Med Complex
This property is off market, which means it's not currently listed for sale or rent on Zillow. This may be different from what's available on other websites or public sources.

