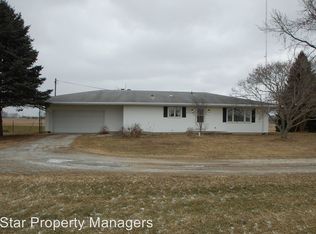Potential business opportunity or nature lover's paradise situated on a gorgeous and peaceful 24 acres! If you value your privacy, you will love this gated country estate with beautiful open concept all brick home built by Old World Builders. This home is practically NEW with all new interior within the two years including renovation down to the studs! All new drywall, appliances, light fixtures and electrical, toilets, tubs, showers, faucets, flooring, gorgeous Ayr Hickory cabinets, 2 new Geothermal furnaces and the list goes on. The fully finished lower level nearly doubles your living space! Outside is a covered wrap around deck, 2 ponds, pool, fire pit in the woods, and so much more! The custom built pole barn 60'x40' has a loft and additional 20'x40' garage with separate overhead door creates tremendous value for a business! Dog boarding, landscaping business, boat RV storage, car collector to name a few! Located in sought after Penn schools! MUST SEE TO APPRECIATE THIS ONE!
This property is off market, which means it's not currently listed for sale or rent on Zillow. This may be different from what's available on other websites or public sources.

