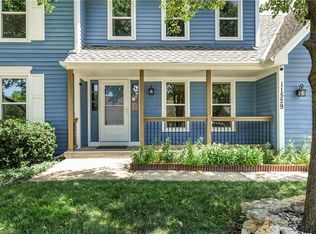Sold
Price Unknown
11601 Riley St, Overland Park, KS 66210
4beds
2,120sqft
Single Family Residence
Built in 1987
8,346 Square Feet Lot
$434,200 Zestimate®
$--/sqft
$2,625 Estimated rent
Home value
$434,200
$412,000 - $456,000
$2,625/mo
Zestimate® history
Loading...
Owner options
Explore your selling options
What's special
Wonderful colonial in the heart of Blue Valley. Lovingly cared for 2 story home with a location that cannot be beat. Close to EVERYTHING and on a quiet street. Outside you find an over sized deck that opens to a fenced yard with nice eastern exposure. Large open kitchen with granite counter tops and tile flooring. The second floor has large bedroom sizes including a HUGE primary suite with oversized bath and two closets. Award winning schools and location just seconds from 119th corridor and convenient highway access. This feels like home!
Zillow last checked: 8 hours ago
Listing updated: July 06, 2023 at 11:23am
Listing Provided by:
Brian Courtney 816-519-8555,
ReeceNichols Brookside
Bought with:
Donna Sulek, SP00218206
Source: Heartland MLS as distributed by MLS GRID,MLS#: 2436728
Facts & features
Interior
Bedrooms & bathrooms
- Bedrooms: 4
- Bathrooms: 3
- Full bathrooms: 2
- 1/2 bathrooms: 1
Primary bedroom
- Features: Carpet
- Level: Second
- Area: 240 Square Feet
- Dimensions: 16 x 15
Bedroom 2
- Features: Carpet
- Level: Second
- Area: 120 Square Feet
- Dimensions: 12 x 10
Bedroom 3
- Features: Carpet
- Level: Second
- Area: 156 Square Feet
- Dimensions: 13 x 12
Bedroom 4
- Features: Carpet
- Level: Second
- Area: 198 Square Feet
- Dimensions: 18 x 11
Primary bathroom
- Features: Separate Shower And Tub
- Level: Second
Bathroom 1
- Level: First
Dining room
- Features: Carpet
- Level: First
- Area: 121 Square Feet
- Dimensions: 11 x 11
Family room
- Features: Carpet, Fireplace
- Level: First
- Area: 288 Square Feet
- Dimensions: 18 x 16
Kitchen
- Features: Pantry, Vinyl
- Level: First
- Area: 238 Square Feet
- Dimensions: 17 x 14
Living room
- Features: Carpet
- Level: First
- Area: 156 Square Feet
- Dimensions: 13 x 12
Heating
- Forced Air
Cooling
- Electric
Appliances
- Included: Dishwasher, Disposal, Exhaust Fan, Built-In Electric Oven, Free-Standing Electric Oven
- Laundry: Off The Kitchen
Features
- Ceiling Fan(s), Pantry, Walk-In Closet(s)
- Flooring: Carpet
- Doors: Storm Door(s)
- Windows: Window Coverings, Storm Window(s), Wood Frames
- Basement: Full
- Number of fireplaces: 1
- Fireplace features: Family Room, Fireplace Equip
Interior area
- Total structure area: 2,120
- Total interior livable area: 2,120 sqft
- Finished area above ground: 2,120
Property
Parking
- Total spaces: 2
- Parking features: Attached, Garage Door Opener, Garage Faces Front
- Attached garage spaces: 2
Features
- Patio & porch: Deck
- Fencing: Privacy,Wood
Lot
- Size: 8,346 sqft
- Features: City Lot
Details
- Parcel number: NP82200007 0034
Construction
Type & style
- Home type: SingleFamily
- Architectural style: Colonial
- Property subtype: Single Family Residence
Materials
- Brick Trim
- Roof: Wood
Condition
- Year built: 1987
Utilities & green energy
- Sewer: Public Sewer
- Water: Public
Community & neighborhood
Security
- Security features: Smoke Detector(s)
Location
- Region: Overland Park
- Subdivision: Summercrest
HOA & financial
HOA
- Has HOA: Yes
- HOA fee: $340 annually
- Services included: Trash
Other
Other facts
- Listing terms: Cash,Conventional,FHA
- Ownership: Private
Price history
| Date | Event | Price |
|---|---|---|
| 6/29/2023 | Sold | -- |
Source: | ||
| 6/3/2023 | Pending sale | $350,000$165/sqft |
Source: | ||
| 6/1/2023 | Listed for sale | $350,000$165/sqft |
Source: | ||
Public tax history
| Year | Property taxes | Tax assessment |
|---|---|---|
| 2024 | $4,574 +0.6% | $44,930 +2.6% |
| 2023 | $4,549 +14.3% | $43,780 +16.2% |
| 2022 | $3,981 | $37,674 +6.5% |
Find assessor info on the county website
Neighborhood: 66210
Nearby schools
GreatSchools rating
- 7/10Valley Park Elementary SchoolGrades: K-5Distance: 1.2 mi
- 7/10Overland Trail Middle SchoolGrades: 6-8Distance: 2.4 mi
- 9/10Blue Valley North High SchoolGrades: 9-12Distance: 1 mi
Schools provided by the listing agent
- Elementary: Valley Park
- Middle: Overland Trail
- High: Blue Valley North
Source: Heartland MLS as distributed by MLS GRID. This data may not be complete. We recommend contacting the local school district to confirm school assignments for this home.
Get a cash offer in 3 minutes
Find out how much your home could sell for in as little as 3 minutes with a no-obligation cash offer.
Estimated market value
$434,200
Get a cash offer in 3 minutes
Find out how much your home could sell for in as little as 3 minutes with a no-obligation cash offer.
Estimated market value
$434,200
