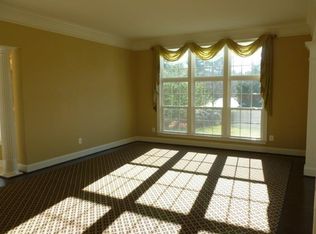Classic custom built new home on 2.7 acres! Luxurious amenities include four car garage, lush landscaping, open floor plans, hand hewn hickory floors, multiple gas fireplaces, fine architectural details including: columns and a circular staircase, state of the art chef s kitchen with adjacent keeping room, sophisticated master bedroom complete with: balcony, sitting area, fireplace, wet bar, lit display nooks, marble and granite master bathroom and enormous his and her walk-in closets! Laundry on bedroom level with three additional bedrooms, complete with full baths and walk-in closets, a fully finished lower level that includes: a full wet bar, media room, exercise room and den/in-law suite!Main Level Hand hewn hickory flooring throughout main level Two-story Foyer contains chandelier and multiple columns Dining Room features craft style chandelier with ceiling rosette, Palladian arched capped quad windows, crown and chair molding Living Room features crown molding, Palladian arched capped quad windows and entrance to sunroom/music room Palladian Sunroom/Music Room features floor to ceiling windows, recessed lighting and fifteen foot tray ceiling Library/Office contains French doors, multiple windows and recessed lighting Powder Room features a pedestal sink and pendant lighting State of the art Chief s Kitchen features hardwood floors, rich moldings, custom maple cabinetry, granite counters with center prepping island, tray ceiling with recessed and pendant lighting. All Viking Pro Appliances include: 6 pilot updraft cooktop with concealed hood, dual wall oven, dishwasher, built in microwave and refrigerator Morning/Breakfast Room directly off kitchen features crown molding, turret window walls, French doors and crafts style chandelier Hearth Room/Second Family Room adjacent to kitchen features custom built in cabinetry, crown molding, turret window walls, powder room and a gas fireplace Two story Family Room/Hunting Crest Room features a stone fireplace, columns,
This property is off market, which means it's not currently listed for sale or rent on Zillow. This may be different from what's available on other websites or public sources.
