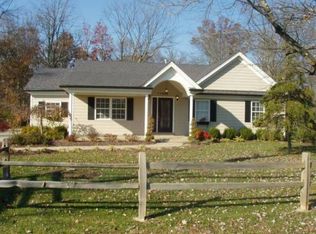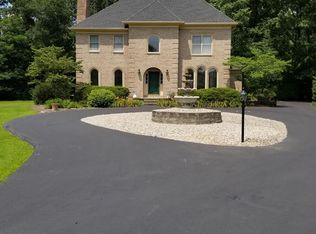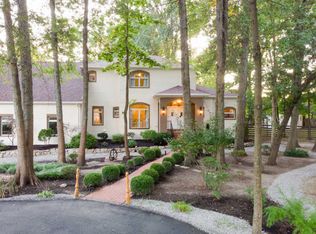Sold for $795,000 on 04/26/23
$795,000
11601 Cedardale Rd, Anchorage, KY 40223
4beds
5,353sqft
Single Family Residence
Built in 2003
1.05 Acres Lot
$915,300 Zestimate®
$149/sqft
$3,654 Estimated rent
Home value
$915,300
$870,000 - $970,000
$3,654/mo
Zestimate® history
Loading...
Owner options
Explore your selling options
What's special
Located in the highly sought after neighborhood of Anchorage, this stunning custom-built home is one that you must see! Situated on over an acre, within the Anchorage School District, awaits your personal retreat only half a mile from Shelbyville Road. Mature trees and lush landscape surround this brick and stone home which offers the perfect setting for entertaining family and friends. Moving inside the home, you will immediately notice the tall ceilings and doorways. All of the rooms progress with ease creating the perfect flow for hosting your guests. The main level includes a grand entry way with Victorian columns, a dining room with custom wainscoting, and a custom kitchen with GE Profile Stainless-Steel appliances and granite countertops. Located just off the kitchen is a walk-in pantry and large laundry room complete with a sink and custom cabinetry for storage. The hearth room and great room each possess vaulted ceilings as well as floor to ceiling windows. Natural light flows seamlessly throughout this home. The primary suite is located on the main floor and boasts several large windows, a sitting area, and two walk-in closets. Stepping into the ensuite full bathroom you will find an Air Tub and multi-head shower. Also featured are independent vanities and a private water closet. The second level of this home features three bedrooms. One of which includes an ensuite full bathroom. The other full bathroom includes a private water closet as well as a spacious vanity. The basement is finished and includes a secondary family room and wet bar suited with a refrigerator and freezer and wine fridge. The basement also features two bonus/flex rooms, a full bathroom, a large storage room with a dog bath, and a cedar closet. The current homeowners have diligently cared for and maintained this home creating the ideal circumstance for the next owners. Schedule your showing today!
Zillow last checked: 8 hours ago
Listing updated: January 27, 2025 at 06:32am
Listed by:
Fallon Knies 502-794-0920,
Homepage Realty
Bought with:
Melanie Galloway, 199808
Lenihan Sotheby's International Realty
Source: GLARMLS,MLS#: 1626091
Facts & features
Interior
Bedrooms & bathrooms
- Bedrooms: 4
- Bathrooms: 5
- Full bathrooms: 4
- 1/2 bathrooms: 1
Primary bedroom
- Level: First
Bedroom
- Level: Second
Bedroom
- Level: Second
Bedroom
- Level: Second
Bedroom
- Level: Basement
Primary bathroom
- Level: First
Half bathroom
- Level: First
Full bathroom
- Level: Second
Full bathroom
- Level: Second
Full bathroom
- Level: Basement
Other
- Level: Basement
Dining room
- Level: First
Great room
- Level: First
Kitchen
- Level: First
Laundry
- Level: First
Living room
- Level: First
Living room
- Level: Basement
Other
- Description: Wet bar area
- Level: Basement
Heating
- Natural Gas
Cooling
- Central Air
Features
- Basement: Finished
- Number of fireplaces: 3
Interior area
- Total structure area: 3,268
- Total interior livable area: 5,353 sqft
- Finished area above ground: 3,268
- Finished area below ground: 2,085
Property
Parking
- Total spaces: 3
- Parking features: Attached, Entry Side
- Attached garage spaces: 3
Features
- Stories: 2
- Patio & porch: Patio
- Fencing: None
Lot
- Size: 1.05 Acres
Details
- Parcel number: 028800380000
Construction
Type & style
- Home type: SingleFamily
- Architectural style: Traditional
- Property subtype: Single Family Residence
Materials
- Wood Frame, Brick, Stone
- Foundation: Concrete Perimeter
- Roof: Shingle
Condition
- Year built: 2003
Utilities & green energy
- Water: Public
Community & neighborhood
Location
- Region: Anchorage
- Subdivision: Anchorage
HOA & financial
HOA
- Has HOA: No
Price history
| Date | Event | Price |
|---|---|---|
| 4/26/2023 | Sold | $795,000-8.1%$149/sqft |
Source: | ||
| 2/15/2023 | Pending sale | $865,000$162/sqft |
Source: | ||
| 2/15/2023 | Contingent | $865,000$162/sqft |
Source: | ||
| 11/14/2022 | Price change | $865,000-3.8%$162/sqft |
Source: | ||
| 7/27/2022 | Listed for sale | $899,000+34.2%$168/sqft |
Source: | ||
Public tax history
| Year | Property taxes | Tax assessment |
|---|---|---|
| 2021 | $3,075 +15.6% | $670,000 |
| 2020 | $2,660 | $670,000 +12.5% |
| 2019 | $2,660 +14.3% | $595,780 |
Find assessor info on the county website
Neighborhood: Anchorage
Nearby schools
GreatSchools rating
- 9/10Anchorage Independent Public SchoolGrades: PK-8Distance: 0.9 mi

Get pre-qualified for a loan
At Zillow Home Loans, we can pre-qualify you in as little as 5 minutes with no impact to your credit score.An equal housing lender. NMLS #10287.
Sell for more on Zillow
Get a free Zillow Showcase℠ listing and you could sell for .
$915,300
2% more+ $18,306
With Zillow Showcase(estimated)
$933,606

