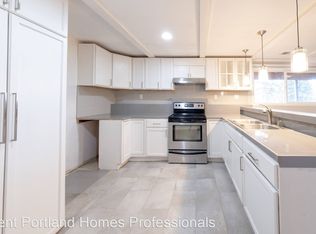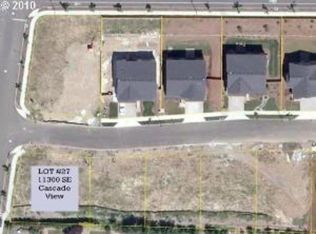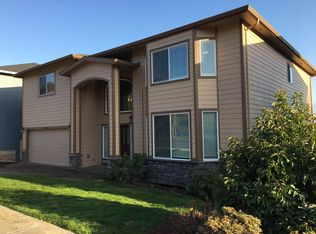Sold
$636,000
11600 SE Valley View Ter, Happy Valley, OR 97086
4beds
2,600sqft
Residential, Single Family Residence
Built in 1973
0.33 Acres Lot
$635,300 Zestimate®
$245/sqft
$3,274 Estimated rent
Home value
$635,300
$597,000 - $673,000
$3,274/mo
Zestimate® history
Loading...
Owner options
Explore your selling options
What's special
Welcome to this charming and versatile home. Each of the levels is a self-contained living unit. There are 3 bedrooms and 2 full baths on the main level plus a 4th bedroom, a 3rd full bath and a 2nd full kitchen on the lower level. The lower level can be accessed from the main level or through a separate outside entrance. Perfect for multi-generational living or rental income, this property offers flexibility and convenience. The main level features a gourmet kitchen that was remodeled in 2020 and a cozy living area that opens to a lovely deck, ideal for enjoying outdoor gatherings. The roof, paint and deck were all new in 2020. Additional features include a 2-car attached garage, an attached garden shed as well as ample storage throughout. Add RV parking and you have a rare find that exudes practicality and convenience. Situated just off Sunnyside Rd, the location is exceptionally convenient with easy freeway access and close proximity to all the amenities Happy Valley has to offer.
Zillow last checked: 8 hours ago
Listing updated: September 17, 2024 at 06:45am
Listed by:
Alexander Clark 503-810-3295,
Keller Williams Realty Portland Premiere,
Peter Clark 503-314-3404,
Keller Williams Realty Portland Premiere
Bought with:
Hunde Abebe, 201212306
Advantage Realty LLC
Source: RMLS (OR),MLS#: 24366870
Facts & features
Interior
Bedrooms & bathrooms
- Bedrooms: 4
- Bathrooms: 3
- Full bathrooms: 3
- Main level bathrooms: 2
Primary bedroom
- Features: Bathroom, Sliding Doors, Vinyl Floor
- Level: Main
- Area: 169
- Dimensions: 13 x 13
Bedroom 2
- Features: Bay Window, Vinyl Floor
- Level: Main
- Area: 130
- Dimensions: 13 x 10
Bedroom 3
- Features: Vinyl Floor
- Level: Main
- Area: 132
- Dimensions: 12 x 11
Bedroom 4
- Features: Vinyl Floor, Washer Dryer
- Level: Lower
- Area: 169
- Dimensions: 13 x 13
Dining room
- Features: Nook
- Level: Main
- Area: 64
- Dimensions: 8 x 8
Family room
- Features: Vinyl Floor
- Level: Main
- Area: 273
- Dimensions: 21 x 13
Kitchen
- Features: Dishwasher, Eat Bar, Island, Microwave, Free Standing Refrigerator, Vinyl Floor
- Level: Main
- Area: 132
- Width: 11
Living room
- Features: Ceiling Fan, Fireplace, Vinyl Floor
- Level: Main
- Area: 360
- Dimensions: 18 x 20
Heating
- Forced Air, Mini Split, Fireplace(s)
Cooling
- Central Air
Appliances
- Included: Dishwasher, Disposal, Free-Standing Range, Free-Standing Refrigerator, Stainless Steel Appliance(s), Washer/Dryer, Microwave, Electric Water Heater
Features
- Nook, Eat Bar, Kitchen Island, Ceiling Fan(s), Bathroom
- Flooring: Tile, Vinyl
- Doors: Sliding Doors
- Windows: Vinyl Frames, Bay Window(s)
- Basement: Daylight,Separate Living Quarters Apartment Aux Living Unit
- Number of fireplaces: 1
- Fireplace features: Wood Burning
Interior area
- Total structure area: 2,600
- Total interior livable area: 2,600 sqft
Property
Parking
- Total spaces: 2
- Parking features: Driveway, RV Access/Parking, Garage Door Opener, Attached
- Attached garage spaces: 2
- Has uncovered spaces: Yes
Accessibility
- Accessibility features: Garage On Main, Main Floor Bedroom Bath, Natural Lighting, Parking, Accessibility
Features
- Levels: Two
- Stories: 2
- Patio & porch: Deck
- Exterior features: Yard
- Fencing: Fenced
Lot
- Size: 0.33 Acres
- Features: Level, SqFt 10000 to 14999
Details
- Additional structures: RVParking
- Parcel number: 00124476
Construction
Type & style
- Home type: SingleFamily
- Architectural style: Daylight Ranch
- Property subtype: Residential, Single Family Residence
Materials
- Lap Siding, T111 Siding
- Foundation: Concrete Perimeter, Slab
- Roof: Composition
Condition
- Resale
- New construction: No
- Year built: 1973
Utilities & green energy
- Gas: Gas
- Sewer: Public Sewer
- Water: Public
- Utilities for property: Cable Connected
Community & neighborhood
Location
- Region: Happy Valley
Other
Other facts
- Listing terms: Cash,Conventional,FHA,VA Loan
- Road surface type: Paved
Price history
| Date | Event | Price |
|---|---|---|
| 9/17/2024 | Sold | $636,000+1.8%$245/sqft |
Source: | ||
| 8/26/2024 | Pending sale | $625,000$240/sqft |
Source: | ||
| 8/21/2024 | Price change | $625,000-3.8%$240/sqft |
Source: | ||
| 7/23/2024 | Listed for sale | $650,000+25%$250/sqft |
Source: | ||
| 1/15/2021 | Sold | $520,000$200/sqft |
Source: | ||
Public tax history
| Year | Property taxes | Tax assessment |
|---|---|---|
| 2024 | $5,436 +2.9% | $287,778 +3% |
| 2023 | $5,283 +5.7% | $279,397 +3% |
| 2022 | $4,999 +3.8% | $271,260 +3% |
Find assessor info on the county website
Neighborhood: 97086
Nearby schools
GreatSchools rating
- 6/10Spring Mountain Elementary SchoolGrades: K-5Distance: 0.6 mi
- 3/10Rock Creek Middle SchoolGrades: 6-8Distance: 1.7 mi
- 7/10Clackamas High SchoolGrades: 9-12Distance: 1.5 mi
Schools provided by the listing agent
- Elementary: Spring Mountain
- Middle: Rock Creek
- High: Clackamas
Source: RMLS (OR). This data may not be complete. We recommend contacting the local school district to confirm school assignments for this home.
Get a cash offer in 3 minutes
Find out how much your home could sell for in as little as 3 minutes with a no-obligation cash offer.
Estimated market value
$635,300
Get a cash offer in 3 minutes
Find out how much your home could sell for in as little as 3 minutes with a no-obligation cash offer.
Estimated market value
$635,300


