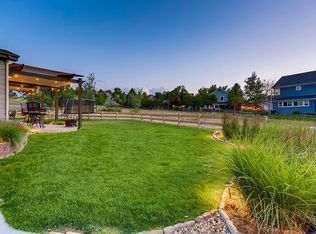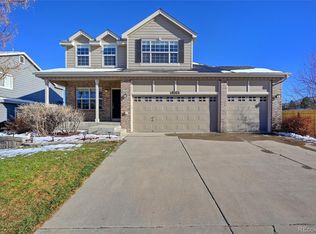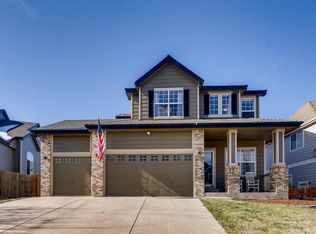Incredible home in Hidden River with 3 bedroom, 3 bath, 3 car garage located on cul de sac, across the street to the greenbelt/open space/trail with a large open yard and trex decking. You can entertaining in this spacious home that opens up to your backyard with inviting deck. This well kept home, smoke and pet free is available. The deck is covered with a builder add on. The first floor features lots of space with an open concept living room adjacent to the formal dining area. Incredible master suite with a 5 piece bath. The 3 car garage provides lots of room for storage. The unfinished basement is ready for your touch. Minutes to downtown Parker, E-470 and Shopping!
This property is off market, which means it's not currently listed for sale or rent on Zillow. This may be different from what's available on other websites or public sources.


