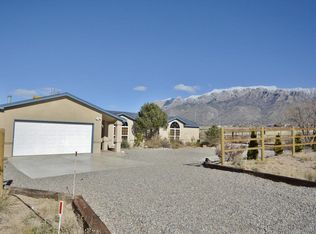This cozy North Albuquerque Acres home on a cul-de-sac offers a great floor plan with large open rooms. Walk-in to a wall of windows capturing breathtaking unobstructed views of the Sandias. The downstairs area has a living area, 3 bedrooms, full bath, laundry, and access to the yard, PERFECT FOR KIDS OR IN-LAWS. The large master suite offers a sitting room, a two-sided fireplace, grand master bath, and His and Her walk-in closets.
This property is off market, which means it's not currently listed for sale or rent on Zillow. This may be different from what's available on other websites or public sources.
