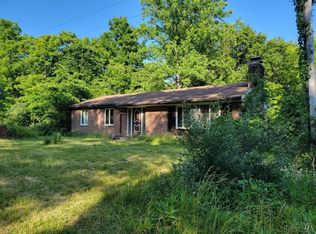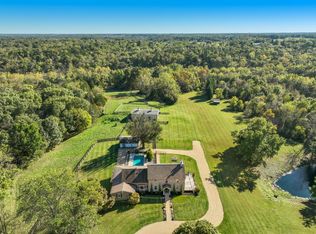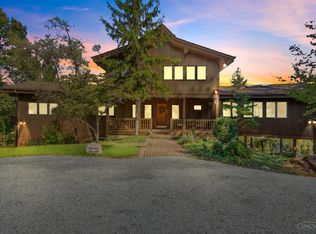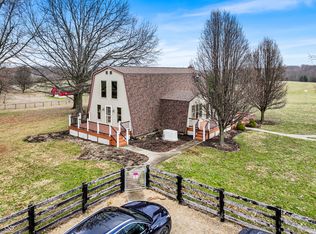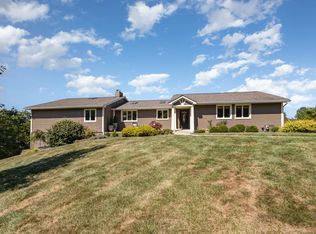Luxury & privacy awaits in this beautiful move in ready custom ranch sitting on over 73 acres. You will never run out of things to do on this property with 2 stocked ponds, quad trails, large barn perfect for animals or workshop, and wildlife galore! This over 4500 sq ft of finished living space has so much to offer with 4 bedrooms with walk-in closets & adjoining bathrooms in each! The finished lower level includes a wet bar, mudroom, stone fireplace & 2 full baths. Wired generator installed so you will never lose power! Professional grade finishes have been done throughout this gorgeous home including hardwood floors, granite, 2 custom fireplaces, and so much more! Make this your forever home today!
For sale
$1,450,000
11600 Long Branch Rd, Moores Hill, IN 47032
3beds
5,758sqft
Est.:
Single Family Residence
Built in 2005
73.53 Acres Lot
$-- Zestimate®
$252/sqft
$-- HOA
What's special
- 339 days |
- 653 |
- 36 |
Zillow last checked: 8 hours ago
Listing updated: December 30, 2025 at 11:06am
Listed by:
Regina M. Hamilton 513-615-1517,
Sibcy Cline, Inc. 513-367-1900,
Gary L Hamilton 513-615-1802,
Sibcy Cline, Inc.
Source: Cincy MLS,MLS#: 1829221 Originating MLS: Cincinnati Area Multiple Listing Service
Originating MLS: Cincinnati Area Multiple Listing Service

Tour with a local agent
Facts & features
Interior
Bedrooms & bathrooms
- Bedrooms: 3
- Bathrooms: 5
- Full bathrooms: 4
- 1/2 bathrooms: 1
Primary bedroom
- Features: Bath Adjoins, Walk-In Closet(s), Wall-to-Wall Carpet, Window Treatment
- Level: First
- Area: 238
- Dimensions: 17 x 14
Bedroom 2
- Level: First
- Area: 182
- Dimensions: 14 x 13
Bedroom 3
- Level: Lower
- Area: 210
- Dimensions: 15 x 14
Bedroom 4
- Area: 0
- Dimensions: 0 x 0
Bedroom 5
- Area: 0
- Dimensions: 0 x 0
Primary bathroom
- Features: Built-In Shower Seat, Double Shower, Double Vanity, Marb/Gran/Slate
Bathroom 1
- Features: Full
- Level: First
Bathroom 2
- Features: Full
- Level: First
Bathroom 3
- Features: Full
- Level: Lower
Bathroom 4
- Features: Full
- Level: First
Dining room
- Features: Wood Floor
- Level: First
- Area: 192
- Dimensions: 16 x 12
Family room
- Features: Walkout, Wall-to-Wall Carpet, Fireplace, Wet Bar, French Doors, Other
- Area: 704
- Dimensions: 32 x 22
Kitchen
- Features: Planning Desk, Counter Bar, Solid Surface Ctr, Eat-in Kitchen, Walkout, Window Treatment, Kitchen Island, Wood Cabinets, Wood Floor
- Area: 432
- Dimensions: 27 x 16
Living room
- Features: Wall-to-Wall Carpet, Fireplace
- Area: 324
- Dimensions: 18 x 18
Office
- Features: Window Treatment, Wood Floor
- Level: First
- Area: 168
- Dimensions: 14 x 12
Heating
- Forced Air, Gas, Geothermal
Cooling
- Ceiling Fan(s), Central Air
Appliances
- Included: Disposal, Microwave, Oven/Range, Refrigerator, Electric Water Heater
Features
- High Ceilings, Other, Ceiling Fan(s), Recessed Lighting
- Windows: Double Pane Windows, Wood Frames
- Basement: Full,Finished,WW Carpet
- Attic: Storage
- Fireplace features: Basement, Family Room, Living Room
Interior area
- Total structure area: 5,758
- Total interior livable area: 5,758 sqft
Property
Parking
- Total spaces: 3
- Parking features: Driveway
- Garage spaces: 3
- Has uncovered spaces: Yes
Features
- Levels: One
- Stories: 1
- Patio & porch: Covered Deck/Patio, Deck, Patio, Porch
- Exterior features: Yard Lights, Other
- Fencing: Wood
- Has view: Yes
- View description: Lake/Pond, Valley, Trees/Woods
- Has water view: Yes
- Water view: Lake/Pond
- Waterfront features: Lake/Pond
Lot
- Size: 73.53 Acres
- Features: Wooded, 50 to 99 Acres
Details
- Additional structures: Barn(s)
- Parcel number: 151106200001.000021
- Zoning description: Residential,Agricultural
- Other equipment: Backup Generator
Construction
Type & style
- Home type: SingleFamily
- Architectural style: Ranch
- Property subtype: Single Family Residence
Materials
- Brick, Stone, Vinyl Siding
- Foundation: Concrete Perimeter
- Roof: Shingle
Condition
- New construction: No
- Year built: 2005
Utilities & green energy
- Gas: Natural
- Sewer: Septic Tank
- Water: Public
Community & HOA
Community
- Security: Smoke Alarm
HOA
- Has HOA: No
Location
- Region: Moores Hill
Financial & listing details
- Price per square foot: $252/sqft
- Tax assessed value: $263,800
- Annual tax amount: $5,038
- Date on market: 1/28/2025
- Listing terms: No Special Financing
Estimated market value
Not available
Estimated sales range
Not available
Not available
Price history
Price history
| Date | Event | Price |
|---|---|---|
| 7/16/2025 | Price change | $1,450,000-3.3%$252/sqft |
Source: | ||
| 1/28/2025 | Price change | $1,500,000-6.3%$261/sqft |
Source: | ||
| 7/31/2024 | Listed for sale | $1,600,000+45.5%$278/sqft |
Source: SEIBR #203466 Report a problem | ||
| 6/17/2021 | Sold | $1,100,000-6.4%$191/sqft |
Source: Agent Provided Report a problem | ||
| 6/4/2021 | Listed for sale | $1,175,000$204/sqft |
Source: SEIBR #195096 Report a problem | ||
Public tax history
Public tax history
| Year | Property taxes | Tax assessment |
|---|---|---|
| 2024 | $5,038 +7.4% | $263,800 +5% |
| 2023 | $4,690 +123.5% | $251,200 +2.2% |
| 2022 | $2,099 +1.3% | $245,900 +10.2% |
Find assessor info on the county website
BuyAbility℠ payment
Est. payment
$8,870/mo
Principal & interest
$7444
Property taxes
$918
Home insurance
$508
Climate risks
Neighborhood: 47032
Nearby schools
GreatSchools rating
- 8/10Dillsboro Elementary SchoolGrades: K-6Distance: 2.2 mi
- 6/10South Dearborn Middle SchoolGrades: 7-8Distance: 6 mi
- 2/10South Dearborn High SchoolGrades: 9-12Distance: 6.1 mi
- Loading
- Loading
