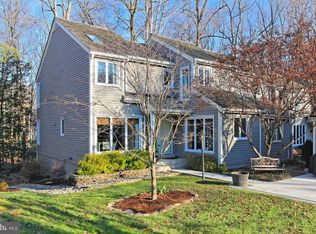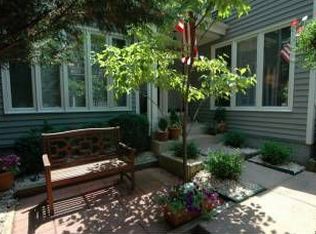Sold for $980,128
$980,128
11600 Chapel Cross Way, Reston, VA 20194
4beds
2,921sqft
Townhouse
Built in 1986
6,306 Square Feet Lot
$972,900 Zestimate®
$336/sqft
$4,225 Estimated rent
Home value
$972,900
$915,000 - $1.04M
$4,225/mo
Zestimate® history
Loading...
Owner options
Explore your selling options
What's special
11600 Chapel Cross Way is a rare gem. This 4 bedroom 3.5 bath Woodlake model with a main-level primary suite, offers the perfect balance of comfort, charm, and versatility. Homes in this exclusive cluster rarely come on the market, making this a unique opportunity to enjoy all that Reston living has to offer. Step inside and be greeted by a thoughtfully designed layout, with bright and open spaces. It lives like a detached home and is perfect for those seeking extra space for guests or home office needs. The main level features the primary suite, an inviting living room with large windows that fill the space with natural light, a formal dining area ideal for hosting gatherings, and a beautifully updated kitchen with sleek countertops, modern appliances, and plenty of storage. Adjacent to the kitchen, a cozy family room with a wood-burning fireplace opens to a private deck, seamlessly blending indoor and outdoor living. You will enjoy the private wooded views out of your family room and deck while the modern shutters offer a sense of privacy inside. In front of the home sits a large, detached, two-car garage and a private driveway for parking. Upstairs, you’ll find two generously sized bedrooms, and one full bath. The upper level also has a multi-purpose landing that gives you a great view of the living room below. Use this space as an office, play area or a reading nook. The lower level offers a versatile finished space—perfect for a home office, gym, or media room—along with a generously sized bedroom and a full bath. The lower level has additional storage and walk-out access to a serene backyard surrounded by mature trees. The carpet has been recently replaced, some kitchen appliances and HVAC were updated in 2020. 3D tour and floor plans available on the listing. Video is coming soon. Living in Reston means enjoying unparalleled amenities provided by the Reston Association. Residents have access to 15 outdoor swimming pools, 50+ miles of paved trails, tennis courts, basketball courts, pickleball courts, and numerous playgrounds. Nature lovers will appreciate the proximity to Lake Newport and Lake Anne, Browns Chapel and Baron Cameron parks. Reston Town Center, just a short drive away, offers premier dining, shopping, and entertainment options. This private neighborhood has a great sense of community, peaceful streets, and convenient location. Commuters will love the easy access to major routes and the Wiehle-Reston East Metro station. Don’t miss your chance to call this exceptional property home. With its flexible spaces, prime location, and access to Reston’s unparalleled amenities, 11600 Chapel Cross Way is the perfect place to create lasting memories.
Zillow last checked: 8 hours ago
Listing updated: February 25, 2025 at 08:03am
Listed by:
Holly Tennant 703-928-3764,
TTR Sothebys International Realty
Bought with:
Lisa Glikbarg, 0225-205065
Century 21 Redwood Realty
Source: Bright MLS,MLS#: VAFX2219036
Facts & features
Interior
Bedrooms & bathrooms
- Bedrooms: 4
- Bathrooms: 4
- Full bathrooms: 3
- 1/2 bathrooms: 1
- Main level bathrooms: 2
- Main level bedrooms: 1
Basement
- Area: 1136
Heating
- Heat Pump, Electric
Cooling
- Heat Pump, Electric
Appliances
- Included: Microwave, Built-In Range, Dishwasher, Disposal, Dryer, Extra Refrigerator/Freezer, Ice Maker, Refrigerator, Stainless Steel Appliance(s), Washer, Water Heater, Electric Water Heater
- Laundry: Has Laundry, Main Level, Laundry Room
Features
- Breakfast Area, Dining Area, Entry Level Bedroom, Family Room Off Kitchen, Open Floorplan, Eat-in Kitchen, Kitchen - Gourmet, Pantry, Primary Bath(s), Vaulted Ceiling(s), Dry Wall
- Flooring: Hardwood, Carpet, Wood
- Windows: Skylight(s)
- Basement: Finished,Walk-Out Access
- Number of fireplaces: 1
Interior area
- Total structure area: 2,921
- Total interior livable area: 2,921 sqft
- Finished area above ground: 1,785
- Finished area below ground: 1,136
Property
Parking
- Total spaces: 4
- Parking features: Garage Faces Front, Concrete, Detached, Driveway, On Street
- Garage spaces: 2
- Uncovered spaces: 2
- Details: Garage Sqft: 399
Accessibility
- Accessibility features: None
Features
- Levels: Three
- Stories: 3
- Patio & porch: Deck, Patio
- Exterior features: Extensive Hardscape
- Pool features: Community
- Has view: Yes
- View description: Trees/Woods
Lot
- Size: 6,306 sqft
- Features: Adjoins - Public Land, Backs to Trees, Wooded
Details
- Additional structures: Above Grade, Below Grade
- Parcel number: 0114 11010008
- Zoning: 372
- Special conditions: Standard
Construction
Type & style
- Home type: Townhouse
- Architectural style: Contemporary
- Property subtype: Townhouse
Materials
- Wood Siding, Concrete
- Foundation: Slab
- Roof: Shake
Condition
- Very Good
- New construction: No
- Year built: 1986
Details
- Builder model: WOODLAKE
Utilities & green energy
- Sewer: Public Sewer
- Water: Public
- Utilities for property: Electricity Available, Water Available, Cable Available
Community & neighborhood
Location
- Region: Reston
- Subdivision: Reston
HOA & financial
HOA
- Has HOA: Yes
- HOA fee: $226 monthly
- Amenities included: Pool, Basketball Court, Jogging Path, Tennis Court(s), Tot Lots/Playground
- Services included: Snow Removal, Common Area Maintenance, Pool(s), Trash, Reserve Funds
- Association name: ASHELY COURT CLUSTER ASSN & RESTON ASSN
Other
Other facts
- Listing agreement: Exclusive Right To Sell
- Ownership: Fee Simple
Price history
| Date | Event | Price |
|---|---|---|
| 2/21/2025 | Sold | $980,128+15.3%$336/sqft |
Source: | ||
| 2/4/2025 | Contingent | $850,000$291/sqft |
Source: | ||
| 1/29/2025 | Listed for sale | $850,000+282.9%$291/sqft |
Source: | ||
| 3/1/1999 | Sold | $222,000$76/sqft |
Source: Public Record Report a problem | ||
Public tax history
| Year | Property taxes | Tax assessment |
|---|---|---|
| 2025 | $9,286 +11.2% | $771,910 +11.4% |
| 2024 | $8,353 -0.1% | $692,920 -2.6% |
| 2023 | $8,362 +4.3% | $711,350 +5.6% |
Find assessor info on the county website
Neighborhood: Wiehle Ave - Reston Pky
Nearby schools
GreatSchools rating
- 6/10Aldrin Elementary SchoolGrades: PK-6Distance: 0.5 mi
- 5/10Herndon Middle SchoolGrades: 7-8Distance: 2.5 mi
- 3/10Herndon High SchoolGrades: 9-12Distance: 1.6 mi
Schools provided by the listing agent
- Elementary: Aldrin
- Middle: Herndon
- High: Herndon
- District: Fairfax County Public Schools
Source: Bright MLS. This data may not be complete. We recommend contacting the local school district to confirm school assignments for this home.
Get a cash offer in 3 minutes
Find out how much your home could sell for in as little as 3 minutes with a no-obligation cash offer.
Estimated market value
$972,900

