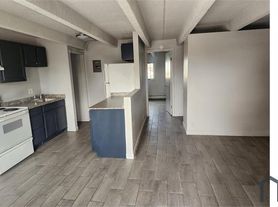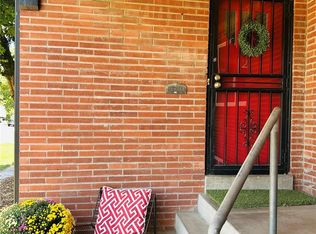Modern Apartment 1160 Yosemite St, Denver, CO
2 Bedrooms | 1 Bathroom | Fully Remodeled | Prime Location Near Hospitals
Beautiful, bright, home!
Experience comfort and convenience in this beautifully remodeled 2-bedroom, 1-bath apartment, perfectly situated between Downtown Denver and the Fitzsimons/Anschutz Medical Campus. Ideal for medical professionals, hospital staff, and commuters, this home combines modern living with unbeatable access to work and city life.
Highlights:
Fully remodeled interior with contemporary finishes
Updated kitchen and bathroom with sleek fixtures
Bright, layout with hardwood floors.
Washer and dryer in the unit
Quiet, well-maintained tri-plex
Location Perks:
Minutes from UCHealth, Children's Hospital, VA Medical Center, Downtown Denver, Lowry, and Cherry Creek. Easy access to I-225, I-70, and Colfax Avenue perfect for those seeking a short commute and amenities.
Rent: $1950/ month
Deposit: $1900
Contact today for a private showing ideal for healthcare professionals and those seeking a clean, quiet, and modern home close to everything.
1 year, 18 month lease
Townhouse for rent
Street View
Accepts Zillow applications
$1,950/mo
1160 Yosemite St, Denver, CO 80220
2beds
0baths
690sqft
Price may not include required fees and charges.
Townhouse
Available Sat Nov 15 2025
Cats, dogs OK
Window unit
In unit laundry
Off street parking
Forced air
What's special
Contemporary finishesBathroom with sleek fixturesUpdated kitchenHardwood floorsFully remodeled interior
- 7 days |
- -- |
- -- |
Travel times
Facts & features
Interior
Bedrooms & bathrooms
- Bedrooms: 2
- Bathrooms: 0
Heating
- Forced Air
Cooling
- Window Unit
Appliances
- Included: Dishwasher, Dryer, Oven, Refrigerator, Washer
- Laundry: In Unit
Features
- Flooring: Hardwood, Tile
Interior area
- Total interior livable area: 690 sqft
Property
Parking
- Parking features: Off Street
- Details: Contact manager
Features
- Exterior features: Heating system: Forced Air
Details
- Parcel number: 197303224003
Construction
Type & style
- Home type: Townhouse
- Property subtype: Townhouse
Building
Management
- Pets allowed: Yes
Community & HOA
Location
- Region: Denver
Financial & listing details
- Lease term: 1 Year
Price history
| Date | Event | Price |
|---|---|---|
| 11/5/2025 | Listed for rent | $1,950+143.8%$3/sqft |
Source: Zillow Rentals | ||
| 7/16/2025 | Sold | $490,000-14.8%$710/sqft |
Source: | ||
| 7/12/2025 | Pending sale | $575,000$833/sqft |
Source: | ||
| 4/30/2025 | Price change | $575,000-4.2%$833/sqft |
Source: | ||
| 4/9/2025 | Price change | $600,000+22.4%$870/sqft |
Source: | ||

