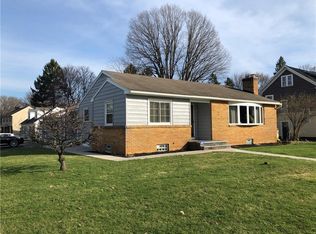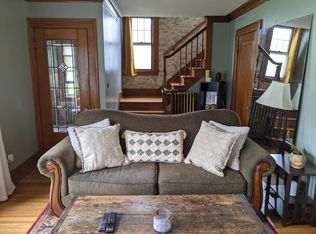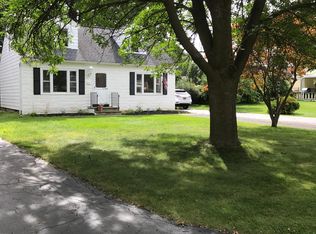Look no further! One floor living. This house has it all. Brick and vinyl sided ranch. Fabulous new eat in white kitchen with luxury vinyl tile, stainless steel appliances, gas stove, granite countertops. Living room has large bay window, hardwood floors, wood burning fireplace. New bathroom with lux vinyl floor. Nice size main bedroom with double closets. Additional square footage in newly finished basement complete with bar and keg dispenser, 2nd kitchen. Furnace 5 years, central air. Covered porch to left of 2 car garage. with attached additional shed for storage. Handy ceramic breeze way. Fenced yard. Driveway on Traymore. Painted in today's decorator colors. Move in condition. Wont disappoint.
This property is off market, which means it's not currently listed for sale or rent on Zillow. This may be different from what's available on other websites or public sources.


