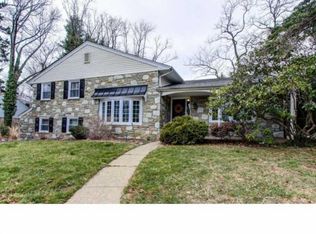This 5500 sq ft home has been custom built + custom designed with meticulous attention to detail for a one of a kind lifestyle! When you walk through the front door, you are immediately wowed by the grand two-story foyer area with marble floors and gorgeous, custom railing along the curved staircase.The first floor consists of a two story gathering room with recessed lighting and electric fireplace, a spacious room with a pool/billiards table, a half bath, a study with glass double doors, and a luxe in-home movie theatre room with a brand new projector. You will also find a spacious, formal dining room with a sitting area and double door access to the outdoor fiberglass deck, which would be the perfect gathering place for all the best parties with an unobstructed, gorgeous sunset view. The kitchen features cabinets of the highest quality, a large island, a breakfast area, and additional double doors that open up to the spacious backyard deck. On the second floor, you will find the 4 bedrooms. Each bedroom is detached from one another for optimal privacy and with their own access to a private bathroom. The stunning master bedroom suite features a Juliette balcony, a vaulted ceiling, and a spacious custom closet. The master bathroom includes his + her sides, a vanity area fit for a queen, 6-jet shower, a jacuzzi tub, bidet and more! This home also features an unfinished 2,000 sq ft daylight basement with double door access into the backyard. The basement is ready with any plumbing requirements you may need, waterproofed, and framed out. You can build out more bedrooms, an in-law suite, more office space, a sauna or spa, the possibilities are endless! The basement also provides access to the garage, a utility room with a backup generator powered with gas, and a dumbwaiter to help you bring up any groceries from your car to the kitchen. The 18-car driveway leads to a 4 car garage, for your everyday car & your play car(s). With 2/3 of an acre of land, you have enough space for entertaining and even an in-ground pool!
This property is off market, which means it's not currently listed for sale or rent on Zillow. This may be different from what's available on other websites or public sources.
