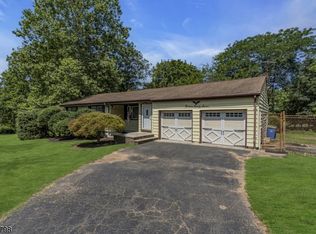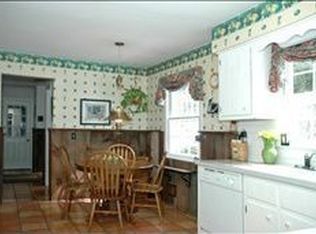Traditional colonial treated to a complete renovation. New kitchen, baths, floors, siding, windows, and more. Unique design details and high-quality upgrades create an extraordinary like-new home.Brilliant, sun-drenched kitchen elegantly appointed with carrera marble counters, center island, SS appliances, & subway tile backsplash with decorative mosaic. Windows, siding, & wood floors newly replaced. Custom-designed mantel & built-ins surround wood-burning fireplace with chevron marble inlay. Stunning designer light fixtures. Master bath boasts oversize custom glass shower with double sinks. New hall bath with enchanting penny tile. Impressive stone entry opens to foyer. New garage doors & openers. Ready for new owners to enjoy!
This property is off market, which means it's not currently listed for sale or rent on Zillow. This may be different from what's available on other websites or public sources.

