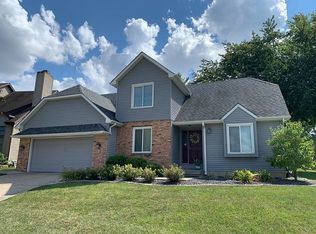Start packing and move right in this 4 bedroom 2 story! Sellers have absolutely taken unbelievable care here and have updated nearly every inch of this home. Eat in kitchen opens to a large family room. Under cabinet lighting, dishwasher replaced in 2018. Range and Microwave 2020. Built in floor to ceiling cabinets and a gas FP, newer slider to access the deck. Gorgeous pocket door to close off family and living room or leave open and entertain with plenty of space! Breakfast room slider to the screened in porch has also been replaced. The porch will be your favorite summer space for your morning coffee or evening wine. Main floor laundry room, half bath on main floor and a easy flow floorplan that you will love. All the flooring replaced in 2019, and all bedroom flooring up 2020! 4 bedrooms up. Master bedroom and sitting room will be the reason you want to call this place your home! SO many creative ways to use this space - den, sitting room, nursery or dressing room/closet! Two full baths up both updated and on point with today's trends. Partial walk out basement finished. Create this space for the teens, your workout space, game room or however you see fit. Roof 2006, HVAC 2012, water heater 2016, fresh paint throughout the entire house all new since 2018! Warrensburg schools! This is super nice so make your appointment fast! Offers will be presented on Wednesday, April 28th at 9am
This property is off market, which means it's not currently listed for sale or rent on Zillow. This may be different from what's available on other websites or public sources.
