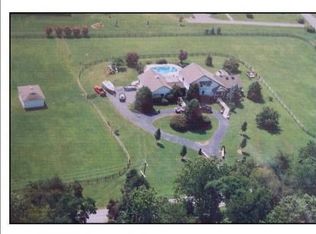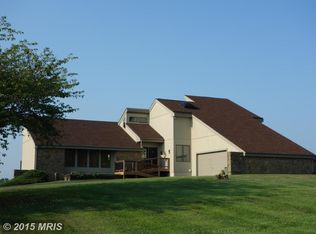Sold for $1,150,000 on 11/10/23
$1,150,000
1160 Town Point Rd, Chesapeake City, MD 21915
3beds
5,269sqft
Single Family Residence
Built in 1985
17.35 Acres Lot
$1,226,700 Zestimate®
$218/sqft
$4,512 Estimated rent
Home value
$1,226,700
$1.10M - $1.36M
$4,512/mo
Zestimate® history
Loading...
Owner options
Explore your selling options
What's special
Overlook - a lovely 17 acre Country Estate setting overlooking meadow, woods, pond, and the Bohemia River. Mature tree-lined blacktop driveway leads to the spacious 3 bedroom 3.5 bath contemporary home with additional bonus room, indoor pool, sauna, wood inspired tile floors, a fireplace on each level, elegant primary bath, skylights, and magnificent views throughout. Separate garage/apartment/office/storage building (approx. 3600 sq. ft.) also included. Property includes two tax parcels: 0802027399 (7.25 ac) & 0802039184 (10.1 ac). Listing agent must accompany all showings, with 24 hours’ notice. Prior to confirmation of showing, selling agent will provide listing agent with copy of satisfactory pre-qualification. Property is being sold in “AS IS” condition. Any inspections are for informational purposes only.
Zillow last checked: 8 hours ago
Listing updated: April 03, 2025 at 06:36am
Listed by:
A John Price 302-379-6318,
Patterson-Schwartz Real Estate
Bought with:
Cameron Callahan, RS362428
RE/MAX Patriots
Source: Bright MLS,MLS#: MDCC2009618
Facts & features
Interior
Bedrooms & bathrooms
- Bedrooms: 3
- Bathrooms: 4
- Full bathrooms: 3
- 1/2 bathrooms: 1
- Main level bathrooms: 2
- Main level bedrooms: 1
Primary bedroom
- Level: Main
- Area: 280 Square Feet
- Dimensions: 14 X 20
Bedroom 1
- Level: Lower
- Area: 169 Square Feet
- Dimensions: 13 X 13
Bedroom 2
- Level: Lower
- Area: 169 Square Feet
- Dimensions: 13 X 13
Primary bathroom
- Level: Main
- Area: 308 Square Feet
- Dimensions: 22 X 14
Bathroom 1
- Level: Lower
- Area: 78 Square Feet
- Dimensions: 13 X 6
Bathroom 2
- Level: Lower
- Area: 45 Square Feet
- Dimensions: 5 X 9
Bonus room
- Level: Lower
- Area: 432 Square Feet
- Dimensions: 24 X 18
Breakfast room
- Level: Main
- Area: 50 Square Feet
- Dimensions: 5 X 10
Family room
- Level: Lower
- Area: 775 Square Feet
- Dimensions: 25 X 31
Half bath
- Level: Main
- Area: 49 Square Feet
- Dimensions: 7 X 7
Kitchen
- Level: Main
- Area: 224 Square Feet
- Dimensions: 16 X 14
Laundry
- Level: Main
- Area: 119 Square Feet
- Dimensions: 17 X 7
Living room
- Level: Main
- Area: 775 Square Feet
- Dimensions: 25 X 31
Other
- Level: Lower
- Area: 1862 Square Feet
- Dimensions: 49 X 38
Other
- Level: Lower
- Area: 25 Square Feet
- Dimensions: 5 X 5
Sitting room
- Level: Main
- Area: 210 Square Feet
- Dimensions: 15 X 14
Sitting room
- Level: Main
- Area: 143 Square Feet
- Dimensions: 11 X 13
Heating
- Heat Pump, Electric
Cooling
- Central Air, Electric
Appliances
- Included: Gas Water Heater
- Laundry: Laundry Room
Features
- Central Vacuum, Primary Bath(s), Sauna, Spiral Staircase, Bar, Other
- Flooring: Carpet, Ceramic Tile, Hardwood, Wood
- Windows: Skylight(s)
- Basement: Finished
- Number of fireplaces: 2
- Fireplace features: Gas/Propane
Interior area
- Total structure area: 5,269
- Total interior livable area: 5,269 sqft
- Finished area above ground: 3,932
- Finished area below ground: 1,337
Property
Parking
- Total spaces: 2
- Parking features: Garage Faces Side, Attached
- Attached garage spaces: 2
Accessibility
- Accessibility features: None
Features
- Levels: Two
- Stories: 2
- Exterior features: Extensive Hardscape
- Has private pool: Yes
- Pool features: Indoor, Private
- Waterfront features: River
- Body of water: Bohemia
Lot
- Size: 17.35 Acres
Details
- Additional structures: Above Grade, Below Grade, Outbuilding
- Additional parcels included: Tax Parcel #0802039184 (unimproved) is also included
- Parcel number: 0802027399
- Zoning: AG
- Special conditions: Standard
Construction
Type & style
- Home type: SingleFamily
- Architectural style: Contemporary
- Property subtype: Single Family Residence
Materials
- Stucco
- Foundation: Block
- Roof: Asphalt
Condition
- New construction: No
- Year built: 1985
Utilities & green energy
- Sewer: Septic Exists
- Water: Well
Community & neighborhood
Location
- Region: Chesapeake City
- Subdivision: Bohemia Meadows
- Municipality: Chesapeake City
Other
Other facts
- Listing agreement: Exclusive Right To Sell
- Ownership: Fee Simple
Price history
| Date | Event | Price |
|---|---|---|
| 11/10/2023 | Sold | $1,150,000-11.5%$218/sqft |
Source: | ||
| 10/11/2023 | Pending sale | $1,300,000$247/sqft |
Source: | ||
| 9/11/2023 | Listed for sale | $1,300,000$247/sqft |
Source: | ||
| 8/22/2023 | Pending sale | $1,300,000$247/sqft |
Source: | ||
| 8/22/2023 | Contingent | $1,300,000$247/sqft |
Source: | ||
Public tax history
| Year | Property taxes | Tax assessment |
|---|---|---|
| 2025 | -- | $790,433 +26.2% |
| 2024 | $6,852 +6.7% | $626,100 +7.7% |
| 2023 | $6,419 +6.3% | $581,233 -7.2% |
Find assessor info on the county website
Neighborhood: 21915
Nearby schools
GreatSchools rating
- 6/10Chesapeake City Elementary SchoolGrades: PK-5Distance: 4 mi
- 6/10Bohemia Manor Middle SchoolGrades: 6-8Distance: 4.1 mi
- 7/10Bohemia Manor High SchoolGrades: 9-12Distance: 4 mi
Schools provided by the listing agent
- District: Cecil County Public Schools
Source: Bright MLS. This data may not be complete. We recommend contacting the local school district to confirm school assignments for this home.

Get pre-qualified for a loan
At Zillow Home Loans, we can pre-qualify you in as little as 5 minutes with no impact to your credit score.An equal housing lender. NMLS #10287.
Sell for more on Zillow
Get a free Zillow Showcase℠ listing and you could sell for .
$1,226,700
2% more+ $24,534
With Zillow Showcase(estimated)
$1,251,234
