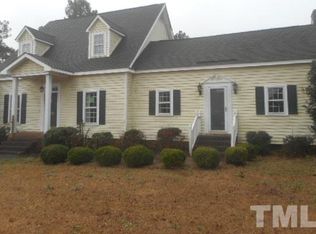Sold for $225,000 on 06/23/23
$225,000
1160 Tarheel Rd, Benson, NC 27504
3beds
1,617sqft
Manufactured On Land, Residential, Manufactured Home
Built in 1997
1 Acres Lot
$248,600 Zestimate®
$139/sqft
$1,672 Estimated rent
Home value
$248,600
$236,000 - $261,000
$1,672/mo
Zestimate® history
Loading...
Owner options
Explore your selling options
What's special
Renovated with care & attention to detail! 3 bed/2 bath manufacutered doublewide home on 1 acre w/ detached building, large shelter, & great access to I-40 . #Interior features *new paint throughout *beautiful lighting* brand new LVP/carpet/vinyl flooring throughout *spectacular kitchen with freshly painted cabinets, new counter tops, new stainless steel stove + vent hood, under cabinet lighting, breakfast area, an upgraded butcher-block eating/serving bar, & more *separate formal dining rm/home office with LVP flooring *large family rm w/ gas log FP, stained wood focal point above the fireplace & new ceiling fan *very spacious owner suite boasting walk-in closet, double vanity, garden tub, separate shower, new toilet, & built-in linen cabinet *second & third bedrooms are roomy with large, lighted closets *separate laundry room just off the kitchen #Exterior features *covered front porch *new grilling deck *detached building w/ half bath *separate storage area/work room attached to back of building *large shelter area *updated landscape *washed stone driveway *carport *REAL ESTATE BROKER IS OWNER***
Zillow last checked: 8 hours ago
Listing updated: February 17, 2025 at 11:12pm
Listed by:
Ron Wood 919-616-3793,
Wood Realty Group, Inc.
Bought with:
Marissa Velazquez Nunez, 329992
Movil Realty
Source: Doorify MLS,MLS#: 2509385
Facts & features
Interior
Bedrooms & bathrooms
- Bedrooms: 3
- Bathrooms: 2
- Full bathrooms: 2
Heating
- Electric, Heat Pump, Propane
Cooling
- Heat Pump
Appliances
- Included: Electric Range, Electric Water Heater, Plumbed For Ice Maker, Range Hood
- Laundry: Laundry Room, Main Level
Features
- Bathtub/Shower Combination, Ceiling Fan(s), Double Vanity, Eat-in Kitchen, Master Downstairs, Shower Only, Soaking Tub, Walk-In Closet(s)
- Flooring: Carpet, Vinyl
- Basement: Crawl Space
- Number of fireplaces: 1
- Fireplace features: Family Room, Gas Log, Propane, Sealed Combustion
Interior area
- Total structure area: 1,617
- Total interior livable area: 1,617 sqft
- Finished area above ground: 1,617
- Finished area below ground: 0
Property
Parking
- Total spaces: 1
- Parking features: Carport, Detached, Driveway, Gravel
- Carport spaces: 1
Features
- Levels: One
- Stories: 1
- Patio & porch: Covered, Deck, Porch
- Exterior features: Rain Gutters
- Has view: Yes
Lot
- Size: 1 Acres
- Features: Landscaped, Open Lot
Details
- Additional structures: Shed(s), Storage
- Parcel number: 01F09054C
- Zoning: RAG
Construction
Type & style
- Home type: MobileManufactured
- Architectural style: Ranch
- Property subtype: Manufactured On Land, Residential, Manufactured Home
Materials
- Vinyl Siding
- Foundation: Brick/Mortar
Condition
- New construction: No
- Year built: 1997
Utilities & green energy
- Sewer: Septic Tank
- Water: Public
Community & neighborhood
Location
- Region: Benson
- Subdivision: Not in a Subdivision
HOA & financial
HOA
- Has HOA: No
- Services included: Unknown
Other
Other facts
- Body type: Double Wide
Price history
| Date | Event | Price |
|---|---|---|
| 6/23/2023 | Sold | $225,000$139/sqft |
Source: | ||
| 5/19/2023 | Contingent | $225,000$139/sqft |
Source: | ||
| 5/6/2023 | Listed for sale | $225,000+200%$139/sqft |
Source: | ||
| 10/3/2022 | Sold | $75,000$46/sqft |
Source: Public Record | ||
Public tax history
| Year | Property taxes | Tax assessment |
|---|---|---|
| 2024 | $1,042 +65.6% | $128,620 +61.5% |
| 2023 | $629 -4.8% | $79,620 |
| 2022 | $661 | $79,620 |
Find assessor info on the county website
Neighborhood: 27504
Nearby schools
GreatSchools rating
- 7/10Benson MiddleGrades: 5-8Distance: 1.8 mi
- 4/10South Johnston HighGrades: 9-12Distance: 1.8 mi
- 8/10Benson ElementaryGrades: PK-4Distance: 1.9 mi
Schools provided by the listing agent
- Elementary: Johnston - Benson
- Middle: Johnston - Benson
- High: Johnston - S Johnston
Source: Doorify MLS. This data may not be complete. We recommend contacting the local school district to confirm school assignments for this home.
Sell for more on Zillow
Get a free Zillow Showcase℠ listing and you could sell for .
$248,600
2% more+ $4,972
With Zillow Showcase(estimated)
$253,572