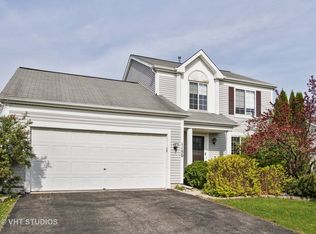Closed
$345,000
1160 Stonegate Rd, Algonquin, IL 60102
3beds
1,333sqft
Single Family Residence
Built in 1996
10,619.93 Square Feet Lot
$362,900 Zestimate®
$259/sqft
$2,525 Estimated rent
Home value
$362,900
$345,000 - $381,000
$2,525/mo
Zestimate® history
Loading...
Owner options
Explore your selling options
What's special
WHAT A FANTASTIC, WELL MAINTAINED RANCH IN A BEAUTIFUL NEIGHBORHOOD. THE HOME IS IN CLOSE PROXIMITY TO THE RANDALL ROAD CORRIDOR WHERE ALL YOUR SHOPPING, BANKS AND RESTAURANTS ARE LOCATED. ALSO JUST DOWN RANDALL ROAD IS EASY ACCESS TO I90. THE ROOF, WINDOW AND FURNACE HAVE BEEN REPLACED, BRAND NEW WATER HEATER AND OWNED WATER SOFTENER. THERE IS NO CARPET IN THE HOME, INSTEAD YOU WILL FIND BEAUTIFUL HARDWOOD FLOORS. VAULTED CEILINGS~PAVER BRICK DRIVEWAY AND WALKWAY~MASTER BATHROOM FLOORS ARE HEATED~DECK~NICE SIZE YARD LINED WITH PINES FOR PRIVACY PLUS SO MUCH MORE.
Zillow last checked: 8 hours ago
Listing updated: November 26, 2024 at 08:22am
Listing courtesy of:
Anna Coleman 847-769-2989,
Keller Williams Success Realty
Bought with:
Julia Alexander
Keller Williams North Shore West
Source: MRED as distributed by MLS GRID,MLS#: 12181433
Facts & features
Interior
Bedrooms & bathrooms
- Bedrooms: 3
- Bathrooms: 2
- Full bathrooms: 2
Primary bedroom
- Features: Flooring (Hardwood), Window Treatments (All), Bathroom (Full)
- Level: Main
- Area: 182 Square Feet
- Dimensions: 14X13
Bedroom 2
- Features: Flooring (Hardwood), Window Treatments (All)
- Level: Main
- Area: 110 Square Feet
- Dimensions: 11X10
Bedroom 3
- Features: Flooring (Hardwood), Window Treatments (All)
- Level: Main
- Area: 120 Square Feet
- Dimensions: 12X10
Dining room
- Features: Flooring (Hardwood), Window Treatments (All)
- Level: Main
- Area: 120 Square Feet
- Dimensions: 12X10
Eating area
- Features: Flooring (Hardwood), Window Treatments (All)
- Level: Main
- Area: 81 Square Feet
- Dimensions: 09X09
Kitchen
- Features: Kitchen (Eating Area-Table Space, Galley), Flooring (Hardwood), Window Treatments (All)
- Level: Main
- Area: 72 Square Feet
- Dimensions: 9X8
Laundry
- Features: Window Treatments (All)
- Level: Main
- Area: 20 Square Feet
- Dimensions: 05X04
Living room
- Features: Flooring (Hardwood), Window Treatments (All)
- Level: Main
- Area: 340 Square Feet
- Dimensions: 20X17
Heating
- Natural Gas, Forced Air
Cooling
- Central Air
Appliances
- Included: Range, Microwave, Dishwasher, Washer, Dryer, Humidifier
- Laundry: Main Level
Features
- Cathedral Ceiling(s), 1st Floor Bedroom, 1st Floor Full Bath
- Flooring: Hardwood
- Basement: Unfinished,Partial
- Number of fireplaces: 1
- Fireplace features: Wood Burning, Gas Log, Gas Starter, Living Room
Interior area
- Total structure area: 0
- Total interior livable area: 1,333 sqft
Property
Parking
- Total spaces: 2
- Parking features: Brick Driveway, Garage Door Opener, On Site, Garage Owned, Attached, Garage
- Attached garage spaces: 2
- Has uncovered spaces: Yes
Accessibility
- Accessibility features: No Disability Access
Features
- Stories: 1
- Patio & porch: Deck
Lot
- Size: 10,619 sqft
- Dimensions: 75 X 142
- Features: Landscaped
Details
- Parcel number: 1932178018
- Special conditions: None
- Other equipment: Water-Softener Owned, Ceiling Fan(s), Sump Pump, Backup Sump Pump;, Radon Mitigation System
Construction
Type & style
- Home type: SingleFamily
- Architectural style: Ranch
- Property subtype: Single Family Residence
Materials
- Vinyl Siding
- Foundation: Concrete Perimeter
- Roof: Asphalt
Condition
- New construction: No
- Year built: 1996
Details
- Builder model: BURTON
Utilities & green energy
- Electric: Circuit Breakers, 200+ Amp Service
- Sewer: Public Sewer
- Water: Public
Community & neighborhood
Community
- Community features: Curbs, Sidewalks, Street Lights, Street Paved
Location
- Region: Algonquin
- Subdivision: Dawson Mill
HOA & financial
HOA
- Services included: None
Other
Other facts
- Listing terms: Conventional
- Ownership: Fee Simple
Price history
| Date | Event | Price |
|---|---|---|
| 11/25/2024 | Sold | $345,000-1.4%$259/sqft |
Source: | ||
| 10/21/2024 | Contingent | $350,000$263/sqft |
Source: | ||
| 10/5/2024 | Listed for sale | $350,000+63.9%$263/sqft |
Source: | ||
| 6/1/2015 | Sold | $213,500-1.6%$160/sqft |
Source: | ||
| 4/13/2015 | Pending sale | $217,000$163/sqft |
Source: RE/MAX Plaza #08887522 Report a problem | ||
Public tax history
| Year | Property taxes | Tax assessment |
|---|---|---|
| 2024 | $6,061 +7.1% | $93,479 +11.8% |
| 2023 | $5,659 -11.7% | $83,605 -2.5% |
| 2022 | $6,411 +4.9% | $85,758 +7.3% |
Find assessor info on the county website
Neighborhood: 60102
Nearby schools
GreatSchools rating
- 6/10Kenneth E Neubert Elementary SchoolGrades: K-5Distance: 1 mi
- 6/10Westfield Community SchoolGrades: PK-8Distance: 1.2 mi
- 8/10Harry D Jacobs High SchoolGrades: 9-12Distance: 0.7 mi
Schools provided by the listing agent
- Elementary: Neubert Elementary School
- Middle: Westfield Community School
- High: H D Jacobs High School
- District: 300
Source: MRED as distributed by MLS GRID. This data may not be complete. We recommend contacting the local school district to confirm school assignments for this home.
Get a cash offer in 3 minutes
Find out how much your home could sell for in as little as 3 minutes with a no-obligation cash offer.
Estimated market value$362,900
Get a cash offer in 3 minutes
Find out how much your home could sell for in as little as 3 minutes with a no-obligation cash offer.
Estimated market value
$362,900
