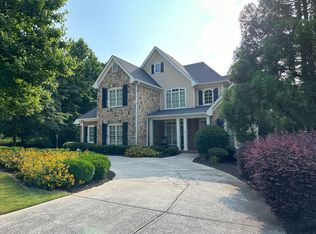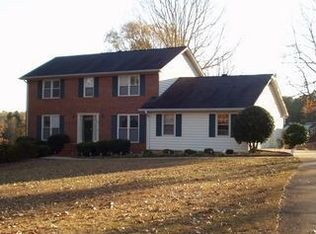Sold for $419,000 on 04/10/25
$419,000
1160 Spartan Ln, Athens, GA 30606
4beds
1,822sqft
Single Family Residence
Built in ----
-- sqft lot
$482,400 Zestimate®
$230/sqft
$2,315 Estimated rent
Home value
$482,400
$449,000 - $516,000
$2,315/mo
Zestimate® history
Loading...
Owner options
Explore your selling options
What's special
This brick ranch is located with walking distance to Athens Academy. New flooring throughout, freshly painted and move in ready. The large living room features a wood burning fire place. The spacious laundry room allows extra space that could be used as a flex room. The home is situated on a nice shaded private lot.
Tenant is responsible for all utilities and lawn care. One year lease minimum but long term lease is optional.
Zillow last checked: 10 hours ago
Listing updated: September 03, 2025 at 11:27am
Source: Zillow Rentals
Facts & features
Interior
Bedrooms & bathrooms
- Bedrooms: 4
- Bathrooms: 2
- Full bathrooms: 2
Cooling
- Central Air
Appliances
- Included: Dishwasher, Oven, Refrigerator, WD Hookup
- Laundry: Hookups
Features
- WD Hookup
- Flooring: Hardwood
Interior area
- Total interior livable area: 1,822 sqft
Property
Parking
- Parking features: Attached
- Has attached garage: Yes
- Details: Contact manager
Features
- Exterior features: No Utilities included in rent
Details
- Parcel number: C03C002B
Construction
Type & style
- Home type: SingleFamily
- Property subtype: Single Family Residence
Community & neighborhood
Location
- Region: Athens
HOA & financial
Other fees
- Deposit fee: $2,600
- Administrative fee: $150
Price history
| Date | Event | Price |
|---|---|---|
| 9/21/2025 | Listing removed | $2,600$1/sqft |
Source: Zillow Rentals Report a problem | ||
| 8/25/2025 | Price change | $2,600-7.1%$1/sqft |
Source: Zillow Rentals Report a problem | ||
| 7/1/2025 | Price change | $2,800-6.7%$2/sqft |
Source: Zillow Rentals Report a problem | ||
| 6/5/2025 | Price change | $3,000-7.7%$2/sqft |
Source: Zillow Rentals Report a problem | ||
| 5/25/2025 | Price change | $3,250-7.1%$2/sqft |
Source: Zillow Rentals Report a problem | ||
Public tax history
| Year | Property taxes | Tax assessment |
|---|---|---|
| 2024 | $2,831 -0.4% | $142,792 +7.8% |
| 2023 | $2,841 +5.4% | $132,432 +13.8% |
| 2022 | $2,695 +12.4% | $116,396 +12.6% |
Find assessor info on the county website
Neighborhood: 30606
Nearby schools
GreatSchools rating
- 8/10Oconee County Elementary SchoolGrades: 3-5Distance: 2.8 mi
- 8/10Oconee County Middle SchoolGrades: 6-8Distance: 2.8 mi
- 10/10Oconee County High SchoolGrades: 9-12Distance: 3.7 mi

Get pre-qualified for a loan
At Zillow Home Loans, we can pre-qualify you in as little as 5 minutes with no impact to your credit score.An equal housing lender. NMLS #10287.
Sell for more on Zillow
Get a free Zillow Showcase℠ listing and you could sell for .
$482,400
2% more+ $9,648
With Zillow Showcase(estimated)
$492,048
