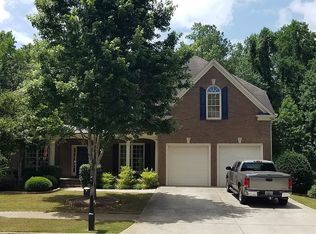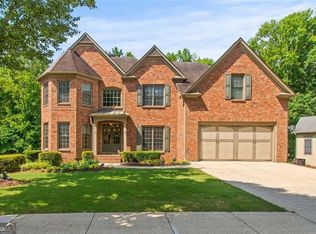This beautiful Peachtree Builders Biltmore floorplan includes 5-bedrooms, 4 baths and is located in the desirable Trilogy Park subdivision in Gwinnett County. Located on a quiet tree-lined cul-de-sac street, this home is situated on a premium .35 acre level lot. Interior features include an open floor plan with a 2-story family room with a raised stacked-stone fireplace, custom shelves and wall of windows. The open floor plan also includes a large eat-in kitchen with granite countertops along with a mudroom and full walk-in pantry. You'll also find a separate forma ing, living room and a main-floor bedroom and bath with shower. Along with a laundry room and 3 additional bedrooms on the second level, the oversized master suite with double-tray ceiling has plenty of room for a sitting area and boasts a large bath with garden tub, and a spacious walk-in closet. - bonus/office room on 3rd floor - Full-size basement with 2-200 amp service panels for expansion
This property is off market, which means it's not currently listed for sale or rent on Zillow. This may be different from what's available on other websites or public sources.

