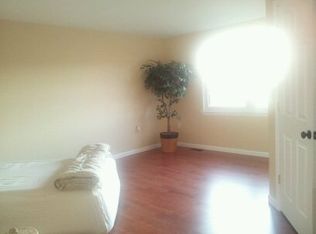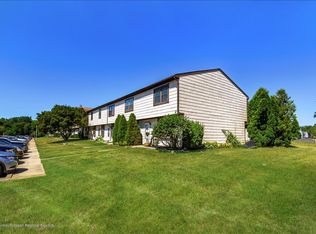Beautifully finished 3 bedroom, 1.5 bath end unit townhome located in the North end of Brick. Attention-to-detail everywhere you look with French doors w/blinds between the glass, glass block kitchen island breakfast bar, tremendous granite composite kitchen sink, custom master walk-in closet. Home also has newer appliances, paver patio in rear, and marble tile in the full bath. Well priced for this upscale find.
This property is off market, which means it's not currently listed for sale or rent on Zillow. This may be different from what's available on other websites or public sources.


