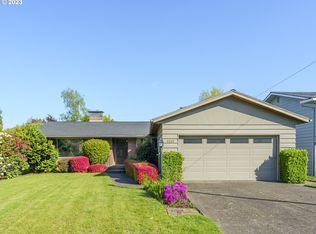Mid-century in Hillsdale's Wilson Park - walkable to schools and shops! Top quality updates throughout incl all plumbing, HVAC, solar water heating, electrical panel, Ipe wood covered deck, custom bathrm...and so much more. Maple on main, lg living room with exposed beams, huge kit (gas) with island, built-in desk, unbelievable storage, + bonus area. Family room with 2nd fireplace and slider. Over-sized garage, level yard, workroom....
This property is off market, which means it's not currently listed for sale or rent on Zillow. This may be different from what's available on other websites or public sources.
