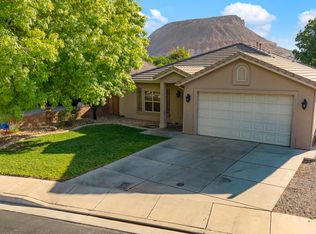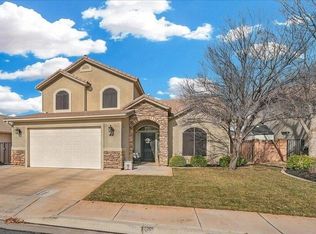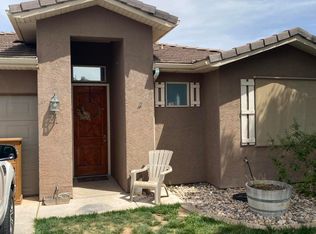Sold
Price Unknown
1160 S Washington Fields Rd Unit 40, Washington, UT 84780
4beds
3baths
2,119sqft
Single Family Residence
Built in 2004
5,662.8 Square Feet Lot
$491,300 Zestimate®
$--/sqft
$2,402 Estimated rent
Home value
$491,300
$447,000 - $540,000
$2,402/mo
Zestimate® history
Loading...
Owner options
Explore your selling options
What's special
This stunning 4bd/2.5ba home is in a sought-after gated community, offering privacy and tranquility. Backing up to a shaded park, it's perfect for children and pets to play. High ceilings and a spacious open-concept layout make it ideal for entertaining, with seamless flow between the kitchen, living, and dining areas. A theater room enhances your movie nights. Smart-home features like a Nest thermostat, Bluetooth-enabled smoke detectors, and Ring cameras add convenience and security. The master suite boasts a newly finished private balcony and a luxurious en-suite with a jetted tub. Outside, a large RV pad (& cleanout) and extra storage space complement the high-walled backyard, ready for your outdoor dreams. This home blends comfort, functionality, and location in a desirable community
Zillow last checked: 8 hours ago
Listing updated: May 23, 2025 at 05:34am
Listed by:
RACHEL MORIN 801-824-1044,
RED ROCK REAL ESTATE
Bought with:
RAUL VARGAS, 13420566-SA
CENTURY 21 EVEREST ST GEORGE
Source: WCBR,MLS#: 25-257547
Facts & features
Interior
Bedrooms & bathrooms
- Bedrooms: 4
- Bathrooms: 3
Primary bedroom
- Level: Second
Bedroom
- Level: Second
Bedroom 2
- Level: Second
Bedroom 3
- Level: Second
Kitchen
- Level: Main
Living room
- Level: Main
Heating
- Hot Water, Natural Gas
Cooling
- Heat Pump
Features
- Number of fireplaces: 2
Interior area
- Total structure area: 2,119
- Total interior livable area: 2,119 sqft
- Finished area above ground: 1,013
Property
Parking
- Total spaces: 2
- Parking features: Attached
- Attached garage spaces: 2
Features
- Stories: 2
Lot
- Size: 5,662 sqft
- Features: Curbs & Gutters
Details
- Parcel number: WRSE40
- Zoning description: Residential
Construction
Type & style
- Home type: SingleFamily
- Property subtype: Single Family Residence
Materials
- Rock, Stucco
- Foundation: Slab
- Roof: Tile
Condition
- Built & Standing
- Year built: 2004
Utilities & green energy
- Water: Culinary
- Utilities for property: Dixie Power, Electricity Connected, Natural Gas Connected
Community & neighborhood
Community
- Community features: Sidewalks
Location
- Region: Washington
- Subdivision: RIVER SHADOW ESTATES
HOA & financial
HOA
- Has HOA: Yes
- HOA fee: $85 monthly
- Services included: Common Area Maintenance, Private Road, Gated
Other
Other facts
- Listing terms: FHA,Conventional,Cash
- Road surface type: Paved
Price history
| Date | Event | Price |
|---|---|---|
| 5/15/2025 | Sold | -- |
Source: WCBR #25-257547 Report a problem | ||
| 5/15/2025 | Pending sale | $500,000$236/sqft |
Source: | ||
| 5/15/2025 | Listed for sale | $500,000$236/sqft |
Source: | ||
| 4/18/2025 | Pending sale | $500,000$236/sqft |
Source: WCBR #25-257547 Report a problem | ||
| 3/28/2025 | Price change | $500,000-2%$236/sqft |
Source: WCBR #25-257547 Report a problem | ||
Public tax history
| Year | Property taxes | Tax assessment |
|---|---|---|
| 2024 | $1,772 -4% | $261,360 -5.6% |
| 2023 | $1,845 -10.3% | $276,925 -4.7% |
| 2022 | $2,057 +20.9% | $290,455 +47.8% |
Find assessor info on the county website
Neighborhood: 84780
Nearby schools
GreatSchools rating
- 7/10Riverside SchoolGrades: PK-5Distance: 1.5 mi
- 7/10Pine View Middle SchoolGrades: 8-9Distance: 2 mi
- 6/10Pine View High SchoolGrades: 10-12Distance: 1.4 mi
Schools provided by the listing agent
- Elementary: Riverside Elementary
- Middle: Pine View Middle
- High: Pine View High
Source: WCBR. This data may not be complete. We recommend contacting the local school district to confirm school assignments for this home.
Sell with ease on Zillow
Get a Zillow Showcase℠ listing at no additional cost and you could sell for —faster.
$491,300
2% more+$9,826
With Zillow Showcase(estimated)$501,126


