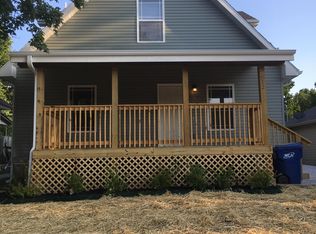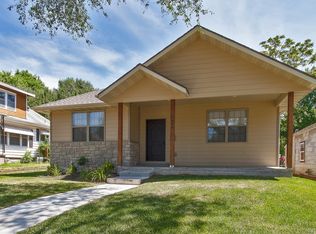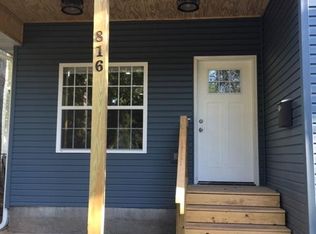New England in Phelps Grove Park ~ Welcome to 1160 South Clay Avenue built in 1950 for Thomas Asa Barneby & Georgianna Kirkham Barneby. Mr Barneby worked for Elkin Swyers Office Supplies and would later own his own office supply company. This New England Shake Shingle Cottage has 3 bedrooms and 2.5 bathrooms with 2300 square feet of living space and is located 300ft from Phelps Grove Park, so you can spend lots of time walking and enjoying the park. The home has been beautifully landscaped and located at the end of a dead end street, so its nice and quiet. As you enter the home you will find most everything you need on the first floor. The foyer opens to the living room - dining room - kitchen. It is here that you access to the breezeway ~ perfect for rainy days! You will see the 1 car attached garage and just across the driveway a newer oversized 2 car garage with a potting/tool room and 1/2 bath. There is a fenced in yard.. As we head back inside we see the beautiful open shelved kitchen with marble countertops. As you are walking around you may also notice that most all the widows have been replaced. As we head back to foyer we come to the updated hall bath and bedrooms No. 1 & 2. Then you enter the spacious master suite. Both the bedroom and bath have been updated here as well. You also have access to the patio through the French Doors. Upon descending to the basement, you have the family room with a gas fireplace and then off to the laundry/ utility area and finally the game room. There is the ability to put in a 1/2 bath down here as well. The home is centrally located on Phelps Grove Park, 3-4 blocks from MSU and near downtown and Mercy Hospital
This property is off market, which means it's not currently listed for sale or rent on Zillow. This may be different from what's available on other websites or public sources.


