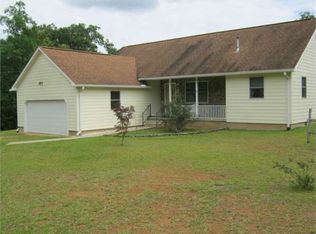NEED MORE COVERED PARKING SPACE FOR YOUR FAMILY --- This family added a 3 car carport to the existing 1 car carport, also 2 rooms being used now as office space, & a storage room. This cozy 3 bedroom, 1.5 bath also has a front porch, large covered back patio, open patio, fenced yard & shop. It sits on 2 acre just minutes from Summit & SWCC.
This property is off market, which means it's not currently listed for sale or rent on Zillow. This may be different from what's available on other websites or public sources.

