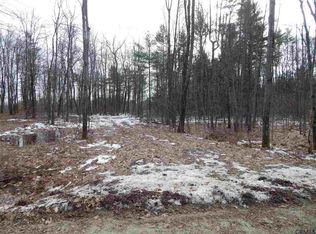Closed
$510,000
1160 Ridge Road, Broadalbin, NY 12025
3beds
1,740sqft
Single Family Residence, Residential
Built in 2016
4.66 Acres Lot
$524,300 Zestimate®
$293/sqft
$2,840 Estimated rent
Home value
$524,300
$493,000 - $556,000
$2,840/mo
Zestimate® history
Loading...
Owner options
Explore your selling options
What's special
Exceptional 3 bdrm, 2 bath Ranch nestled on a picturesque 4.66 acre lot. Interior boasts an open floor plan with modern kitchen featuring soft close cabinets and pull out shelves for heavy appliances. Enjoy your morning coffee in the sunny 4-season room or sit on the covered front porch. Home is handicap accessible with extra large doorways, walk-in shower, and garage lift for convenience. Double hung energy star windows through out, whole house water filter, and Generator. Exterior features maintenance free Trek Deck, Huge 4-Bay garage with epoxy floors and back exit door, RV Hook up, and beautiful landscaping. So much to love about this home....
SELLER HAS ASKED FOR ALL OFFERS TO BE SUBMITTED BY WEDNESDAY, AUG. 13TH BY 5PM!
Zillow last checked: 8 hours ago
Listing updated: September 18, 2025 at 08:01am
Listed by:
Sue A Giamartino 802-233-1170,
Howard Hanna Capital Inc
Bought with:
Kathleen M Gordon, 31GO1064958
Inglenook Realty Inc
Source: Global MLS,MLS#: 202523417
Facts & features
Interior
Bedrooms & bathrooms
- Bedrooms: 3
- Bathrooms: 2
- Full bathrooms: 2
Primary bedroom
- Level: First
Bedroom
- Level: First
Bedroom
- Level: First
Kitchen
- Level: First
Living room
- Level: First
Other
- Level: First
Heating
- Forced Air, Propane, Propane Tank Owned
Cooling
- Central Air
Appliances
- Included: Dishwasher, Gas Oven, Microwave, Refrigerator, Washer/Dryer, Water Purifier
- Laundry: Main Level
Features
- High Speed Internet, Ceiling Fan(s), Eat-in Kitchen
- Flooring: Carpet, Linoleum
- Doors: Sliding Doors
- Windows: Blinds, ENERGY STAR Qualified Windows
- Basement: Bilco Doors,Full,Unfinished
Interior area
- Total structure area: 1,740
- Total interior livable area: 1,740 sqft
- Finished area above ground: 1,740
- Finished area below ground: 0
Property
Parking
- Total spaces: 6
- Parking features: Paved, Attached, Driveway, Garage Door Opener
- Garage spaces: 4
- Has uncovered spaces: Yes
Accessibility
- Accessibility features: Accessible Doors, Accessible Garage, Accessible Hallway(s), Exterior Wheelchair Lift
Features
- Patio & porch: Composite Deck, Front Porch
- Fencing: None
- Has view: Yes
- View description: Trees/Woods
Lot
- Size: 4.66 Acres
- Features: Secluded, Private, Wooded, Landscaped
Details
- Additional structures: Garage(s)
- Parcel number: 185.134.22
Construction
Type & style
- Home type: SingleFamily
- Architectural style: Ranch
- Property subtype: Single Family Residence, Residential
Materials
- Vinyl Siding
- Foundation: Other
- Roof: Shingle,Asphalt
Condition
- Updated/Remodeled
- New construction: No
- Year built: 2016
Utilities & green energy
- Electric: Generator
- Sewer: Septic Tank
- Utilities for property: Cable Available
Community & neighborhood
Security
- Security features: Smoke Detector(s), Carbon Monoxide Detector(s)
Location
- Region: Broadalbin
Price history
| Date | Event | Price |
|---|---|---|
| 9/16/2025 | Sold | $510,000+10.3%$293/sqft |
Source: | ||
| 8/14/2025 | Pending sale | $462,500$266/sqft |
Source: | ||
| 8/7/2025 | Listed for sale | $462,500+560.7%$266/sqft |
Source: | ||
| 4/20/2016 | Sold | $70,000+29.6%$40/sqft |
Source: Public Record Report a problem | ||
| 2/23/2015 | Sold | $54,000+2.9%$31/sqft |
Source: Public Record Report a problem | ||
Public tax history
| Year | Property taxes | Tax assessment |
|---|---|---|
| 2024 | -- | $278,400 |
| 2023 | -- | $278,400 |
| 2022 | -- | $278,400 |
Find assessor info on the county website
Neighborhood: 12025
Nearby schools
GreatSchools rating
- 6/10Joseph Henry Elementary SchoolGrades: PK-5Distance: 3 mi
- 6/10Galway Junior Senior High SchoolGrades: 6-12Distance: 3 mi
Schools provided by the listing agent
- Elementary: Joseph Henry
- High: Galway
Source: Global MLS. This data may not be complete. We recommend contacting the local school district to confirm school assignments for this home.
