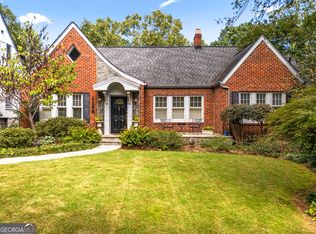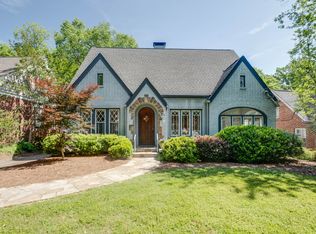Closed
$1,875,000
1160 Reeder Cir NE, Atlanta, GA 30306
5beds
4,926sqft
Single Family Residence
Built in 1931
9,060.48 Square Feet Lot
$2,056,100 Zestimate®
$381/sqft
$7,610 Estimated rent
Home value
$2,056,100
$1.85M - $2.32M
$7,610/mo
Zestimate® history
Loading...
Owner options
Explore your selling options
What's special
Step inside this one-of-a-kind Tudor on the idyllic and beloved Reeder Circle in Morningside. Meticulously maintained and thoughtfully renovated, this home welcomes you in with a charming arched entry and a spacious, inviting floor plan to meet all your needs. As you step inside, you'll find an inviting, warm, fireside living room, formal dining and sunroom. Enter the show stopping chef's kitchen as you continue through the home. Recently taken down to the studs with no detail overlooked, enjoy top-of-the-line Cafe appliances, honed marble, an oversized island, a wine fridge, and a custom appliance garage to keep things tidy. The bright and coordinated design choices, including custom wallpaper, lighting, and widened double French doors leading to the screened-in porch, lend elegance and sophistication. The open-concept layout makes entertaining a breeze, creating a natural flow from the living room to the dining room. Picture frame molding in the formal living and dining rooms brings out the home's original charm, while updated lighting, a built-in speaker system, and fresh paint throughout modernize the space. The vaulted ceiling family room provides a cozy yet bright area for reading, watching television, or gathering with friends and family. Enjoy easy access to the screened-in porch and new cedar vaulted ceiling featuring custom beams. Retreat to the second level, which houses your laundry room, a cozy sitting area, two well-appointed secondary bedrooms, plus a sun-soaked primary oasis. Enjoy the breathtaking en-suite bath/wet room with custom wallpaper, coordinated mirrors, lighting fixtures, dual sinks, showers, and a soaking tub. Two custom closets provide function and style and feature pocket doors. Head down to your walk-out basement to find an additional living area, kitchenette, and sleeping quarters ideal for cozy movie nights, hosting guests overnight, an au pair or in-law suite, or a work-from-home office space. The basement features built-in wine storage, a full bathroom, a kitchenette, and a workshop, offering additional storage space or the ideal location for the hobbyist in you. Step outside and enjoy quiet mornings with coffee on the screened-in porch featuring a fireplace with gas logs or fire up the grill with family and friends. Playtime is easy in the spacious, flat backyard, accessed from the walk-out basement and deck. With an additional covered patio off the basement, you'll find plenty of space for dining and entertaining. A short stroll to top-rated schools, Alon's, Whiskey Bird, Highland Fine Wine, and more at the vibrant Morningside Village offers upscale intown living paired with unbeatable convenience. Take advantage of this once-in-a-lifetime opportunity to make this gem your forever home.
Zillow last checked: 8 hours ago
Listing updated: May 20, 2024 at 12:57pm
Listed by:
Anna Kilinski 678-400-9151,
Keller Williams Realty,
Elizabeth Martin 404-951-6046,
Keller Williams Realty
Bought with:
Joy Myrick, 251526
Atlanta Fine Homes - Sotheby's Int'l
Source: GAMLS,MLS#: 10278074
Facts & features
Interior
Bedrooms & bathrooms
- Bedrooms: 5
- Bathrooms: 5
- Full bathrooms: 4
- 1/2 bathrooms: 1
- Main level bathrooms: 1
- Main level bedrooms: 2
Dining room
- Features: Seats 12+
Kitchen
- Features: Breakfast Area, Breakfast Bar, Kitchen Island, Pantry
Heating
- Natural Gas
Cooling
- Ceiling Fan(s), Electric
Appliances
- Included: Dishwasher, Disposal, Microwave, Oven/Range (Combo), Refrigerator, Stainless Steel Appliance(s), Tankless Water Heater
- Laundry: Upper Level
Features
- Beamed Ceilings, Bookcases, Double Vanity, Separate Shower, Soaking Tub, Split Bedroom Plan, Tile Bath, Vaulted Ceiling(s), Walk-In Closet(s)
- Flooring: Carpet, Hardwood, Tile
- Windows: Double Pane Windows
- Basement: Bath Finished,Daylight,Exterior Entry,Finished,Interior Entry
- Number of fireplaces: 2
- Fireplace features: Gas Log, Living Room, Other, Outside
- Common walls with other units/homes: No Common Walls
Interior area
- Total structure area: 4,926
- Total interior livable area: 4,926 sqft
- Finished area above ground: 3,395
- Finished area below ground: 1,531
Property
Parking
- Total spaces: 2
- Parking features: Kitchen Level, Off Street
Features
- Levels: Three Or More
- Stories: 3
- Patio & porch: Deck, Patio, Porch, Screened
- Exterior features: Other
- Fencing: Back Yard,Fenced,Privacy
- Has view: Yes
- View description: City
- Body of water: None
Lot
- Size: 9,060 sqft
- Features: City Lot, Level, Private
Details
- Parcel number: 17 000200040388
- Special conditions: As Is
Construction
Type & style
- Home type: SingleFamily
- Architectural style: Brick 4 Side,Tudor
- Property subtype: Single Family Residence
Materials
- Brick
- Roof: Composition
Condition
- Updated/Remodeled
- New construction: No
- Year built: 1931
Utilities & green energy
- Sewer: Public Sewer
- Water: Public
- Utilities for property: Cable Available, Electricity Available, High Speed Internet, Natural Gas Available, Phone Available, Sewer Available, Water Available
Green energy
- Energy efficient items: Water Heater
Community & neighborhood
Security
- Security features: Smoke Detector(s)
Community
- Community features: Park, Playground, Sidewalks, Street Lights, Near Public Transport, Walk To Schools, Near Shopping
Location
- Region: Atlanta
- Subdivision: Morningside
HOA & financial
HOA
- Has HOA: No
- Services included: None
Other
Other facts
- Listing agreement: Exclusive Right To Sell
- Listing terms: 1031 Exchange,Cash,Conventional,VA Loan
Price history
| Date | Event | Price |
|---|---|---|
| 5/20/2024 | Sold | $1,875,000-6%$381/sqft |
Source: | ||
| 4/27/2024 | Pending sale | $1,995,000$405/sqft |
Source: | ||
| 4/19/2024 | Contingent | $1,995,000$405/sqft |
Source: | ||
| 4/8/2024 | Listed for sale | $1,995,000$405/sqft |
Source: | ||
| 4/4/2024 | Listing removed | $1,995,000$405/sqft |
Source: | ||
Public tax history
| Year | Property taxes | Tax assessment |
|---|---|---|
| 2024 | $17,657 +29.5% | $527,160 |
| 2023 | $13,640 -20.3% | $527,160 |
| 2022 | $17,105 -3.9% | $527,160 +19.9% |
Find assessor info on the county website
Neighborhood: Morningside - Lenox Park
Nearby schools
GreatSchools rating
- 8/10Morningside Elementary SchoolGrades: K-5Distance: 1.1 mi
- 8/10David T Howard Middle SchoolGrades: 6-8Distance: 2.7 mi
- 9/10Midtown High SchoolGrades: 9-12Distance: 1.6 mi
Schools provided by the listing agent
- Elementary: Morningside
- Middle: David T Howard
- High: Grady
Source: GAMLS. This data may not be complete. We recommend contacting the local school district to confirm school assignments for this home.
Get a cash offer in 3 minutes
Find out how much your home could sell for in as little as 3 minutes with a no-obligation cash offer.
Estimated market value$2,056,100
Get a cash offer in 3 minutes
Find out how much your home could sell for in as little as 3 minutes with a no-obligation cash offer.
Estimated market value
$2,056,100

