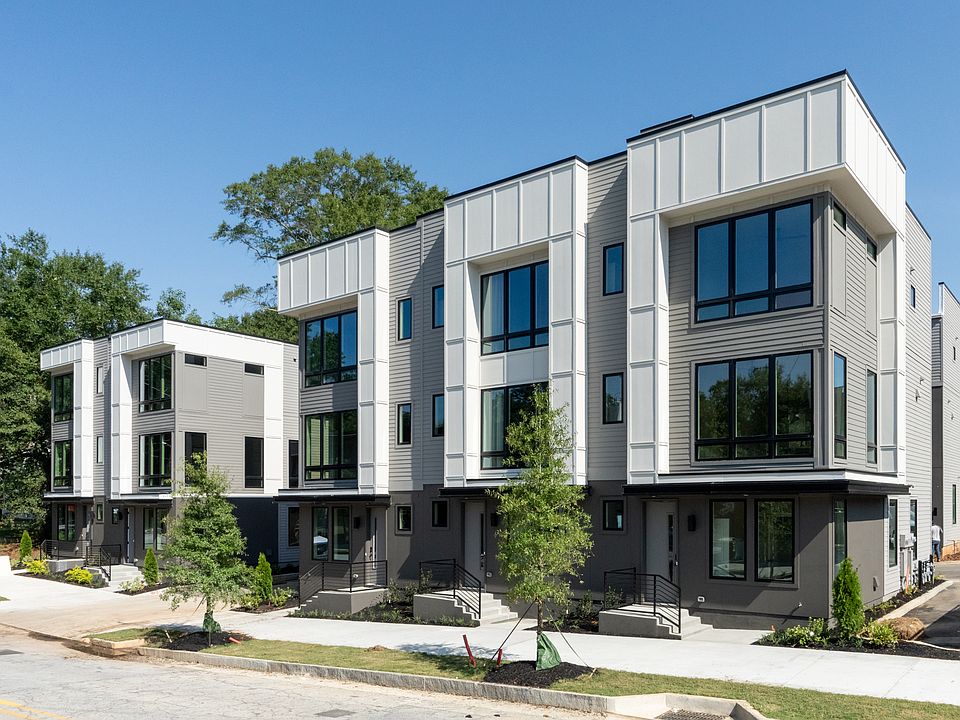At the intersection of Moreland and Ormewood Avenue lies The Harman by Monte Hewett, a collection of brand new, distinctive townhomes with a curated sense of arrival, influenced by the artistic and immersive community surrounding. Located in East Atlanta, notoriously known for its unique energy and edgy character, The Harman combines dynamic, urban living with a quaint neighborly sentiment.
Start your morning with a stroll through Glenwood Park or spend a night on the BeltLine with friends - The Harman provides accessibility to some of Atlanta's most desired destinations. No matter where life takes you, your home here encourages you to seize and make the most of everyday. Live inspired, live at The Harman.
New construction
$549,900
1160 Ormewood Ave #13, Atlanta, GA 30316
3beds
1,565sqft
Townhouse
Built in 2024
-- sqft lot
$547,900 Zestimate®
$351/sqft
$300/mo HOA
- 181 days |
- 280 |
- 25 |
Zillow last checked: September 23, 2025 at 12:45pm
Listing updated: September 23, 2025 at 12:45pm
Listed by:
Monte Hewett
Source: Monte Hewett Homes
Travel times
Schedule tour
Facts & features
Interior
Bedrooms & bathrooms
- Bedrooms: 3
- Bathrooms: 3
- Full bathrooms: 2
- 1/2 bathrooms: 1
Interior area
- Total interior livable area: 1,565 sqft
Property
Parking
- Total spaces: 2
- Parking features: Attached
- Attached garage spaces: 2
Construction
Type & style
- Home type: Townhouse
- Property subtype: Townhouse
Condition
- New Construction
- New construction: Yes
- Year built: 2024
Details
- Builder name: Monte Hewett
Community & HOA
Community
- Subdivision: The Harman
HOA
- Has HOA: Yes
- HOA fee: $300 monthly
Location
- Region: Atlanta
Financial & listing details
- Price per square foot: $351/sqft
- Date on market: 4/8/2025
About the community
Trails
At the intersection of Moreland and Ormewood Avenue lies The Harman by Monte Hewett, a collection of brand new, distinctive townhomes with a curated sense of arrival, influenced by the artistic and immersive community surrounding. Located in East Atlanta, notoriously known for its unique energy and edgy character, The Harman combines dynamic, urban living with a quaint neighborly sentiment.
Start your morning with a stroll through Glenwood Park or spend a night on the BeltLine with friends - The Harman provides accessibility to some of Atlanta's most desired destinations. No matter where life takes you, your home here encourages you to seize and make the most of everyday. Live inspired, live at The Harman.
Source: Monte Hewett Homes

