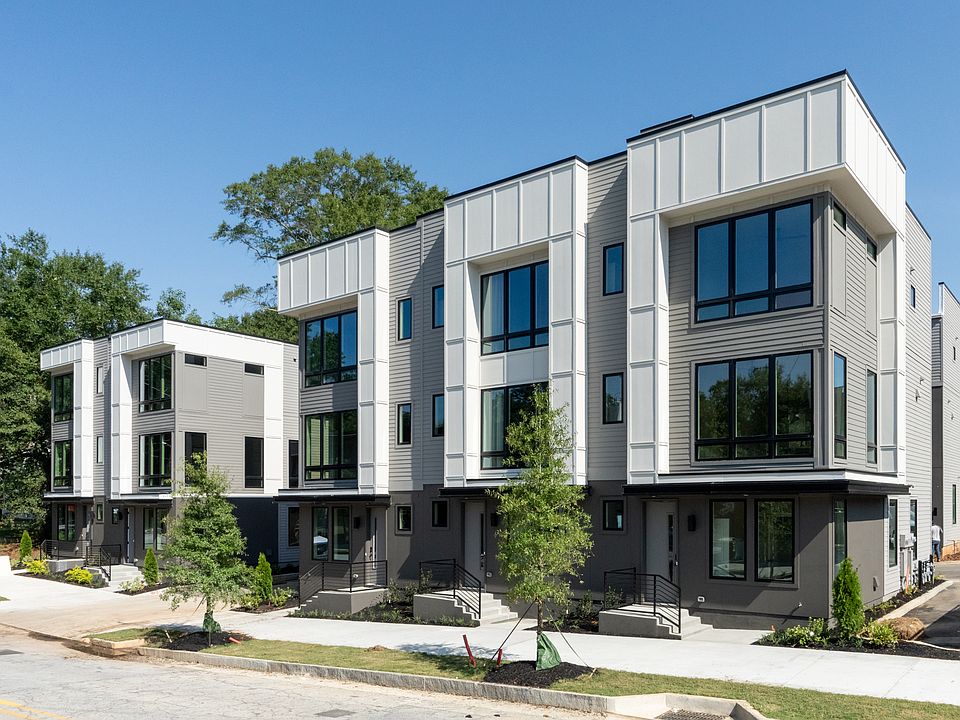MOVE IN READY! Your Ideal Atlanta Community by Monte Hewett. Imagine living in a prime community developed by Monte Hewett, where luxury meets convenience. The Harman is an opportunity that deserves to be on your Atlanta list. With its practical elegance and exceptional features, this 3-bedroom, 2.5-bathroom townhome offers a lifestyle of comfort and sophistication. Through the front door, you'll find yourself close to various shopping and dining options. The convenience of having everything you need within reach is unparalleled. Inside, you'll be greeted by beautiful hardwood floors that add a touch of warmth and elegance to the space. Large windows invite abundant natural light, creating a bright and inviting atmosphere. Prepare to be amazed by the gourmet kitchen, a true highlight of this townhome. With stunning quartz countertops, premium Jenn-Air appliances, and an attractive island layout, this space is a dream come true for any aspiring chef or culinary enthusiast. Capture this moment of perfection with a photo-op, as the kitchen is truly a sight to behold. The primary bedroom offers a retreat of serenity and functionality. It boasts a spacious walk-in closet and a private bath featuring an amazing oversized shower. Every detail has been carefully considered to ensure your comfort and relaxation. The secondary bedroom is a quiet haven, complete with its ensuite bathroom. With ample wardrobe storage, you'll have plenty of space to keep your belongings organized and easi
New construction
$599,900
1160 Ormewood Ave #11, Atlanta, GA 30316
3beds
1,505sqft
Townhouse
Built in 2025
-- sqft lot
$597,900 Zestimate®
$399/sqft
$300/mo HOA
Newly built
No waiting required — this home is brand new and ready for you to move in.
What's special
Large windowsAttractive island layoutSpacious walk-in closetPremium jenn-air appliancesEnsuite bathroomSecondary bedroomStunning quartz countertops
This home is based on The Ormewood plan.
- 180 days |
- 58 |
- 4 |
Zillow last checked: September 23, 2025 at 12:46pm
Listing updated: September 23, 2025 at 12:46pm
Listed by:
Monte Hewett
Source: Monte Hewett Homes
Travel times
Schedule tour
Facts & features
Interior
Bedrooms & bathrooms
- Bedrooms: 3
- Bathrooms: 3
- Full bathrooms: 2
- 1/2 bathrooms: 1
Cooling
- Ceiling Fan(s)
Appliances
- Included: Dishwasher, Microwave, Range
Features
- Ceiling Fan(s)
- Windows: Double Pane Windows
Interior area
- Total interior livable area: 1,505 sqft
Property
Parking
- Total spaces: 2
- Parking features: Attached
- Attached garage spaces: 2
Features
- Levels: 3.0
- Stories: 3
- Patio & porch: Deck
Construction
Type & style
- Home type: Townhouse
- Property subtype: Townhouse
Materials
- Other
Condition
- New Construction
- New construction: Yes
- Year built: 2025
Details
- Builder name: Monte Hewett
Community & HOA
Community
- Subdivision: The Harman
HOA
- Has HOA: Yes
- HOA fee: $300 monthly
Location
- Region: Atlanta
Financial & listing details
- Price per square foot: $399/sqft
- Date on market: 4/8/2025
About the community
Trails
At the intersection of Moreland and Ormewood Avenue lies The Harman by Monte Hewett, a collection of brand new, distinctive townhomes with a curated sense of arrival, influenced by the artistic and immersive community surrounding. Located in East Atlanta, notoriously known for its unique energy and edgy character, The Harman combines dynamic, urban living with a quaint neighborly sentiment.
Start your morning with a stroll through Glenwood Park or spend a night on the BeltLine with friends - The Harman provides accessibility to some of Atlanta's most desired destinations. No matter where life takes you, your home here encourages you to seize and make the most of everyday. Live inspired, live at The Harman.
Source: Monte Hewett Homes

