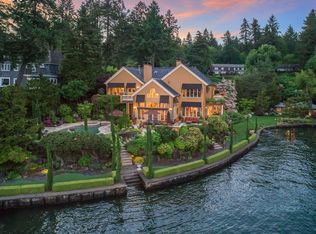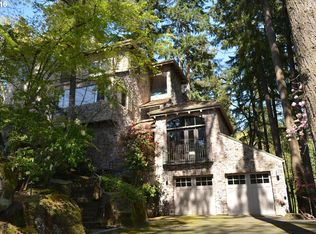Sold
$2,800,000
1160 Northshore Rd, Lake Oswego, OR 97034
2beds
2,794sqft
Residential, Single Family Residence
Built in 1951
-- sqft lot
$2,723,000 Zestimate®
$1,002/sqft
$5,444 Estimated rent
Home value
$2,723,000
$2.56M - $2.89M
$5,444/mo
Zestimate® history
Loading...
Owner options
Explore your selling options
What's special
Exceptional main lake location, south facing, low bank on private bay. Penthouse alternative with walls of glass, soaring ceilings, entertainer’s floor plan with stone patio and wood dock at water’s edge. Great room concept, main floor bedroom and oversized primary suite with walk-in closet upstairs. Nestled between multi-million dollar estates. Just blocks to downtown Lake Oswego. Boat house, boat lift, putting green, Tesla car charger, plenty of parking and the BEST location on Oswego Lake’s Gold Coast. Selling agent is owner. Preferred showing hours = Monday - Saturday, 9am-11am.
Zillow last checked: 8 hours ago
Listing updated: July 27, 2025 at 08:33am
Listed by:
Marsha Straus 503-781-9132,
Marsha Straus Real Estate
Bought with:
Megan Barrett, 201225275
Windermere Realty Trust
Source: RMLS (OR),MLS#: 163519308
Facts & features
Interior
Bedrooms & bathrooms
- Bedrooms: 2
- Bathrooms: 3
- Full bathrooms: 2
- Partial bathrooms: 1
- Main level bathrooms: 2
Primary bedroom
- Features: Fireplace, Suite, Walkin Closet
- Level: Upper
- Area: 396
- Dimensions: 22 x 18
Bedroom 2
- Features: Patio, Walkin Closet
- Level: Main
- Area: 182
- Dimensions: 14 x 13
Dining room
- Features: Builtin Features, French Doors
- Level: Main
- Area: 132
- Dimensions: 11 x 12
Family room
- Features: Fireplace
- Level: Main
- Area: 160
- Dimensions: 10 x 16
Kitchen
- Features: Appliance Garage, Bay Window, Builtin Refrigerator, Cook Island, Dishwasher, Disposal, Garden Window, Builtin Oven, Tile Floor
- Level: Main
- Area: 160
- Width: 16
Living room
- Features: Fireplace, High Ceilings, Tile Floor
- Level: Main
- Area: 506
- Dimensions: 23 x 22
Heating
- Forced Air, Mini Split, Fireplace(s)
Cooling
- Central Air, Heat Pump
Appliances
- Included: Appliance Garage, Built In Oven, Built-In Range, Built-In Refrigerator, Cooktop, Dishwasher, Disposal, Down Draft, Free-Standing Refrigerator, Gas Appliances, Range Hood, Stainless Steel Appliance(s), Wine Cooler, Washer/Dryer, Gas Water Heater, Tankless Water Heater
- Laundry: Laundry Room
Features
- Granite, High Ceilings, Sound System, Built-in Features, Sink, Walk-In Closet(s), Cook Island, Suite, Kitchen Island, Pantry, Tile
- Flooring: Heated Tile, Tile
- Doors: French Doors
- Windows: Double Pane Windows, Bay Window(s), Garden Window(s)
- Basement: None
- Number of fireplaces: 3
- Fireplace features: Gas
Interior area
- Total structure area: 2,794
- Total interior livable area: 2,794 sqft
Property
Parking
- Total spaces: 2
- Parking features: Carport, Off Street, RV Access/Parking
- Garage spaces: 2
- Has carport: Yes
Accessibility
- Accessibility features: Accessible Entrance, Accessible Full Bath, Ground Level, Main Floor Bedroom Bath, Utility Room On Main, Walkin Shower, Accessibility
Features
- Stories: 2
- Patio & porch: Deck, Patio
- Exterior features: Dock, Fire Pit, Gas Hookup, Yard
- Has spa: Yes
- Spa features: Free Standing Hot Tub
- Has view: Yes
- View description: Lake
- Has water view: Yes
- Water view: Lake
- Waterfront features: Lake
- Body of water: Oswego Lake
Lot
- Features: Level, Sprinkler, SqFt 3000 to 4999
Details
- Additional structures: BoatHouse, Dock, GasHookup, RVParking, ToolShed
- Parcel number: 00259357
Construction
Type & style
- Home type: SingleFamily
- Architectural style: Contemporary
- Property subtype: Residential, Single Family Residence
Materials
- Cedar
- Foundation: Slab
- Roof: Composition
Condition
- Resale
- New construction: No
- Year built: 1951
Utilities & green energy
- Gas: Gas Hookup, Gas
- Sewer: Public Sewer
- Water: Public
- Utilities for property: Cable Connected
Community & neighborhood
Security
- Security features: Security Lights, Security System Owned
Location
- Region: Lake Oswego
- Subdivision: Main Lake Oswego
HOA & financial
HOA
- Has HOA: No
- HOA fee: $3,348 one time
Other
Other facts
- Listing terms: Cash,Conventional
- Road surface type: Paved
Price history
| Date | Event | Price |
|---|---|---|
| 7/22/2025 | Sold | $2,800,000+1.8%$1,002/sqft |
Source: | ||
| 7/3/2025 | Pending sale | $2,750,000$984/sqft |
Source: | ||
| 6/20/2025 | Listed for sale | $2,750,000+57.1%$984/sqft |
Source: | ||
| 2/27/2019 | Sold | $1,750,000-7.8%$626/sqft |
Source: | ||
| 12/19/2018 | Pending sale | $1,898,000$679/sqft |
Source: Harnish Properties #18414244 Report a problem | ||
Public tax history
| Year | Property taxes | Tax assessment |
|---|---|---|
| 2025 | $27,160 +2.7% | $1,417,388 +3% |
| 2024 | $26,436 +3% | $1,376,105 +3% |
| 2023 | $25,660 +3.1% | $1,336,025 +3% |
Find assessor info on the county website
Neighborhood: North Shore Country Club
Nearby schools
GreatSchools rating
- 8/10Forest Hills Elementary SchoolGrades: K-5Distance: 0.7 mi
- 6/10Lake Oswego Junior High SchoolGrades: 6-8Distance: 1.2 mi
- 10/10Lake Oswego Senior High SchoolGrades: 9-12Distance: 1.4 mi
Schools provided by the listing agent
- Elementary: Forest Hills
- Middle: Lake Oswego
- High: Lake Oswego
Source: RMLS (OR). This data may not be complete. We recommend contacting the local school district to confirm school assignments for this home.
Get a cash offer in 3 minutes
Find out how much your home could sell for in as little as 3 minutes with a no-obligation cash offer.
Estimated market value$2,723,000
Get a cash offer in 3 minutes
Find out how much your home could sell for in as little as 3 minutes with a no-obligation cash offer.
Estimated market value
$2,723,000

