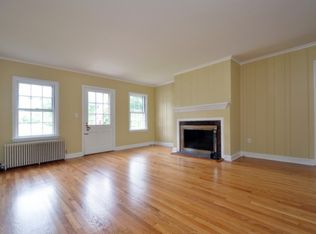A beautiful colonial home set in picture-perfect northeastern Basking Ridge, Home to Ridge High School, a top-rated high school, and numerous awarding winning elementary and middle schools. This beautiful home was recently upgraded with a new roof, repaved driveway, new countertops, backsplashes, deck boards were replaced on the outside patio, and newly painted throughout. This home features a gorgeous finished basement, featuring a full bathroom and cedar closet. In the backyard, you will find a massive deck and pool, great for entertaining friends and family. One of the most striking features is the gorgeous family room, featuring a double high ceiling with beautiful sunlight windows and a cozy fireplace, perfect for unwinding after a long day. A recently renovated sunroom, sits off the family room, allowing for you to enjoy the outdoors, inside! The house is being sold as-is. *Square footage does not include finished basement.
This property is off market, which means it's not currently listed for sale or rent on Zillow. This may be different from what's available on other websites or public sources.
