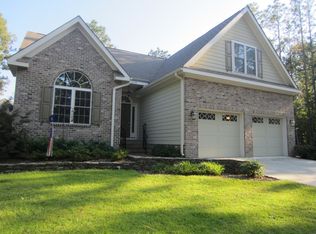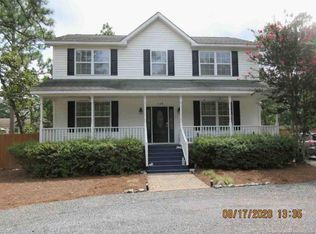Sold for $450,000 on 07/31/25
$450,000
1160 Morganton Road, Pinehurst, NC 28374
3beds
1,984sqft
Single Family Residence
Built in 2018
0.28 Acres Lot
$452,400 Zestimate®
$227/sqft
$2,526 Estimated rent
Home value
$452,400
$398,000 - $516,000
$2,526/mo
Zestimate® history
Loading...
Owner options
Explore your selling options
What's special
BACK ON MARKET AT NO FAULT TO SELLER!!! PRICE IMPROVEMENT + 5K INCENTIVE + Preferred Lender Incentive Now being offered! Ask about the VA Assumable Loan! This beautifully maintained home is located in the sought-after Pinehurst area, just minutes from Pinehurst Resort, Pinehurst Country Club, and the iconic Pinehurst No. 2 golf course. As you enter through the front porch, you're welcomed by elegant herringbone tile flooring in the foyer and hardwood floors throughout the main living spaces. The open-concept design seamlessly connects the kitchen and living room. The kitchen features stunning quartz countertops, white soft-close cabinets, a subway tile backsplash, stainless steel appliances, and a spacious pantry. It's open to a bright breakfast area and a large living room, complete with custom built-ins and an electric fireplace. The spacious primary bedroom includes a luxurious en-suite bathroom with a large, walk-in tiled shower, a freestanding soaking tub, dual quartz vanities with undermount sinks, a separate water closet, beautiful tile flooring, and a walk-in closet with custom solid wood shelving. The other two bedrooms also have closets with custom shelving. Outside, the backyard is fully fenced for privacy and offers a deck perfect for relaxing or entertaining.
Zillow last checked: 8 hours ago
Listing updated: August 18, 2025 at 06:12am
Listed by:
#SellingMoore The PG Group 512-799-8790,
Carolina Summit Group, LLC
Bought with:
A Non Member
A Non Member
Source: Hive MLS,MLS#: 100498338 Originating MLS: Mid Carolina Regional MLS
Originating MLS: Mid Carolina Regional MLS
Facts & features
Interior
Bedrooms & bathrooms
- Bedrooms: 3
- Bathrooms: 3
- Full bathrooms: 2
- 1/2 bathrooms: 1
Primary bedroom
- Level: First
- Dimensions: 16.3 x 14.8
Bedroom 2
- Level: First
- Dimensions: 12 x 12
Bedroom 3
- Level: First
- Dimensions: 12 x 11.9
Dining room
- Level: First
- Dimensions: 12.1 x 12
Kitchen
- Level: First
- Dimensions: 12.1 x 16
Laundry
- Level: First
- Dimensions: 10 x 7
Living room
- Level: First
- Dimensions: 18 x 20
Heating
- Heat Pump, Electric
Cooling
- Central Air
Appliances
- Included: Electric Oven, Built-In Microwave, Refrigerator
Features
- Master Downstairs, Walk-in Closet(s), Pantry, Walk-In Closet(s)
- Flooring: Carpet, Tile, Wood
Interior area
- Total structure area: 1,984
- Total interior livable area: 1,984 sqft
Property
Parking
- Total spaces: 2
- Parking features: Paved
Features
- Levels: One
- Stories: 1
- Patio & porch: Deck, Porch
- Fencing: Wood
Lot
- Size: 0.28 Acres
- Dimensions: 100 x 120 x 99 x 125
Details
- Parcel number: 856219508750
- Zoning: R10
- Special conditions: Standard
Construction
Type & style
- Home type: SingleFamily
- Property subtype: Single Family Residence
Materials
- Brick, Vinyl Siding
- Foundation: Crawl Space
- Roof: Composition
Condition
- New construction: No
- Year built: 2018
Utilities & green energy
- Water: Public
- Utilities for property: Water Available
Community & neighborhood
Location
- Region: Pinehurst
- Subdivision: Unit 8
Other
Other facts
- Listing agreement: Exclusive Right To Sell
- Listing terms: Cash,Conventional,FHA,VA Loan
- Road surface type: Paved
Price history
| Date | Event | Price |
|---|---|---|
| 7/31/2025 | Sold | $450,000$227/sqft |
Source: | ||
| 6/18/2025 | Contingent | $450,000$227/sqft |
Source: | ||
| 6/11/2025 | Price change | $450,000-1.1%$227/sqft |
Source: | ||
| 5/27/2025 | Price change | $455,000-2.2%$229/sqft |
Source: | ||
| 5/15/2025 | Price change | $465,000-0.9%$234/sqft |
Source: | ||
Public tax history
| Year | Property taxes | Tax assessment |
|---|---|---|
| 2024 | $2,305 -4.2% | $402,610 |
| 2023 | $2,406 +20.4% | $402,610 +19.9% |
| 2022 | $1,998 -3.5% | $335,730 +40.3% |
Find assessor info on the county website
Neighborhood: 28374
Nearby schools
GreatSchools rating
- 4/10Southern Pines Elementary SchoolGrades: PK-5Distance: 1.9 mi
- 6/10Southern Middle SchoolGrades: 6-8Distance: 2.2 mi
- 5/10Pinecrest High SchoolGrades: 9-12Distance: 0.9 mi
Schools provided by the listing agent
- Elementary: Southern Pines Elementary
- Middle: Southern Middle
- High: Pinecrest
Source: Hive MLS. This data may not be complete. We recommend contacting the local school district to confirm school assignments for this home.

Get pre-qualified for a loan
At Zillow Home Loans, we can pre-qualify you in as little as 5 minutes with no impact to your credit score.An equal housing lender. NMLS #10287.
Sell for more on Zillow
Get a free Zillow Showcase℠ listing and you could sell for .
$452,400
2% more+ $9,048
With Zillow Showcase(estimated)
$461,448
