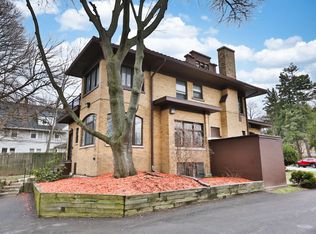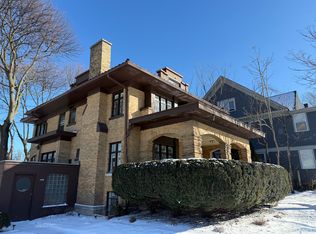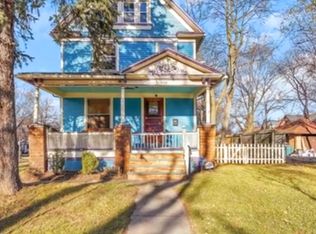Closed
$430,000
1160 Monroe Ave, Rochester, NY 14620
5beds
4,077sqft
Duplex, Multi Family
Built in 1930
-- sqft lot
$470,500 Zestimate®
$105/sqft
$1,750 Estimated rent
Maximize your home sale
Get more eyes on your listing so you can sell faster and for more.
Home value
$470,500
$442,000 - $499,000
$1,750/mo
Zestimate® history
Loading...
Owner options
Explore your selling options
What's special
Historic Frank Lloyd Wright inspired brick two-family! Spectacularly renovated first floor apartment features new island kitchen, bath, bedroom/office, enclosed sunroom, 9' ceilings, porch and a spectacular Craftsman inspired fireplace and over-mantle! Leaded and stained glass abounds, including working pocket doors. Bedroom has rear entrance that allows it to function as an office. Great owner occupant suite, and owner would have access to basement. Second apartment comprises 3-4 bedrooms over two floors. Sunporch, sun deck off kitchen, window seats. Basement was legal two-bedroom apartment with full bath and kitchen, and could be again with modifications. Freestanding two-car garage could be garage, studio, or workshop and is plumbed for sinks. Newly paved driveway has parking for up to ten cars. New Spanish style metal roof in 2021. Easy to convert back to a 5+ bedroom single family. Prime location in Upper Monroe near 490...walk to restaurants, Cobbs Hill Park and a short drive to Whole Foods! Delayed Showings until 4/13, Delayed Negotiations until 4/18. To accommodate tenants, group showings in evening only. Also listed under Single Family MLS R1463761.
Zillow last checked: 8 hours ago
Listing updated: June 14, 2023 at 01:40pm
Listed by:
Andrew J. Burke 585-218-6839,
RE/MAX Realty Group
Bought with:
Dana Distasio, 10401291146
Keller Williams Realty Greater Rochester
Source: NYSAMLSs,MLS#: R1463763 Originating MLS: Rochester
Originating MLS: Rochester
Facts & features
Interior
Bedrooms & bathrooms
- Bedrooms: 5
- Bathrooms: 3
- Full bathrooms: 2
- 1/2 bathrooms: 1
Heating
- Gas, Zoned, Hot Water
Cooling
- Zoned, Central Air
Appliances
- Included: Gas Water Heater
Features
- Attic, Programmable Thermostat
- Flooring: Carpet, Ceramic Tile, Hardwood, Varies
- Windows: Leaded Glass
- Basement: Full,Finished,Walk-Out Access
- Has fireplace: No
Interior area
- Total structure area: 4,077
- Total interior livable area: 4,077 sqft
Property
Parking
- Total spaces: 2
- Parking features: Garage, Paved, Parking Available, Two or More Spaces
- Garage spaces: 2
Features
- Patio & porch: Balcony, Deck
- Exterior features: Balcony, Deck, Fence
- Fencing: Partial
Lot
- Size: 0.25 Acres
- Dimensions: 93 x 122
- Features: Near Public Transit, Rectangular, Rectangular Lot
Details
- Parcel number: 26140012269000010290000000
- Zoning description: Residential 2 Unit
- Special conditions: Standard
Construction
Type & style
- Home type: MultiFamily
- Architectural style: Duplex
- Property subtype: Duplex, Multi Family
Materials
- Brick, Copper Plumbing, PEX Plumbing
- Foundation: Block
- Roof: Membrane,Metal,Rubber
Condition
- Resale
- Year built: 1930
Utilities & green energy
- Electric: Circuit Breakers
- Sewer: Connected
- Water: Connected, Public
- Utilities for property: Cable Available, High Speed Internet Available, Sewer Connected, Water Connected
Community & neighborhood
Location
- Region: Rochester
- Subdivision: Werners
Other
Other facts
- Listing terms: Cash,Conventional
Price history
| Date | Event | Price |
|---|---|---|
| 6/9/2023 | Sold | $430,000+2.4%$105/sqft |
Source: | ||
| 4/27/2023 | Pending sale | $419,900$103/sqft |
Source: | ||
| 4/9/2023 | Listed for sale | $419,900+40%$103/sqft |
Source: | ||
| 4/30/2021 | Sold | $300,000-3.2%$74/sqft |
Source: | ||
| 3/18/2021 | Pending sale | $310,000$76/sqft |
Source: | ||
Public tax history
| Year | Property taxes | Tax assessment |
|---|---|---|
| 2024 | -- | $410,000 +45% |
| 2023 | -- | $282,700 |
| 2022 | -- | $282,700 |
Find assessor info on the county website
Neighborhood: 14620
Nearby schools
GreatSchools rating
- 2/10School 35 PinnacleGrades: K-6Distance: 0.5 mi
- 3/10School Of The ArtsGrades: 7-12Distance: 1.5 mi
- 1/10James Monroe High SchoolGrades: 9-12Distance: 1.1 mi
Schools provided by the listing agent
- District: Rochester
Source: NYSAMLSs. This data may not be complete. We recommend contacting the local school district to confirm school assignments for this home.


