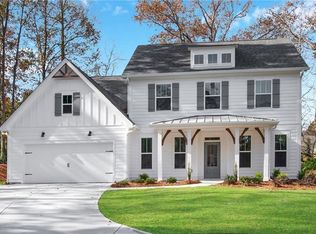Closed
$510,000
1160 Midway Rd, Powder Springs, GA 30127
4beds
2,468sqft
Single Family Residence
Built in 1996
0.7 Acres Lot
$491,000 Zestimate®
$207/sqft
$2,454 Estimated rent
Home value
$491,000
$466,000 - $516,000
$2,454/mo
Zestimate® history
Loading...
Owner options
Explore your selling options
What's special
CUSTOM HOME - This meticulously cared-for custom-built home is an extremely rare find. With wood floors and granite/marble countertops throughout, this move-in ready home offers premium quality in every detail of the house. Some notable features of this amazing master-on-the-main are wood plantation shutters, custom solid wood cabinets, his/her master bath vanity, custom closet cabinets, stereo system with speakers throughout the house, crown molding, and custom bookshelving in the living room. Outside of the home, you can relax on the oversized front porch that overlooks the beautifully lush Emerald Zoysia grass that feels like walking on a plush carpet. Additionally, there is a sewer and 220 V RV connection at the driveway making your RV storage amazingly convenient without the concern of an HOA. Just minutes from the Avenues and Costco, and found in the middle of one of the top-rated school zones in Cobb County. This home has never been smoked in or had any pets. Only has had 1 owner.
Zillow last checked: 8 hours ago
Listing updated: March 27, 2024 at 02:00pm
Listed by:
Caleb Edde 404-754-6320,
Atlanta Communities
Bought with:
, 420946
Maximum One Realtor Partners
Source: GAMLS,MLS#: 10245285
Facts & features
Interior
Bedrooms & bathrooms
- Bedrooms: 4
- Bathrooms: 4
- Full bathrooms: 3
- 1/2 bathrooms: 1
- Main level bathrooms: 1
- Main level bedrooms: 1
Kitchen
- Features: Breakfast Area, Breakfast Bar, Kitchen Island, Walk-in Pantry
Heating
- Central, Electric, Forced Air
Cooling
- Ceiling Fan(s), Central Air, Electric
Appliances
- Included: Dishwasher, Disposal, Double Oven, Electric Water Heater, Refrigerator, Trash Compactor
- Laundry: Mud Room
Features
- Bookcases, High Ceilings, Master On Main Level, Walk-In Closet(s)
- Flooring: Wood
- Windows: Double Pane Windows
- Basement: None
- Attic: Pull Down Stairs
- Number of fireplaces: 1
- Fireplace features: Gas Starter, Living Room
- Common walls with other units/homes: No Common Walls
Interior area
- Total structure area: 2,468
- Total interior livable area: 2,468 sqft
- Finished area above ground: 2,468
- Finished area below ground: 0
Property
Parking
- Parking features: Attached, Garage, Garage Door Opener, RV/Boat Parking, Side/Rear Entrance
- Has attached garage: Yes
Features
- Levels: Two
- Stories: 2
- Patio & porch: Deck
- Exterior features: Gas Grill, Other
- Fencing: Wood
- Body of water: None
Lot
- Size: 0.70 Acres
- Features: Level
Details
- Parcel number: 19021000230
Construction
Type & style
- Home type: SingleFamily
- Architectural style: Colonial,Ranch
- Property subtype: Single Family Residence
Materials
- Wood Siding
- Foundation: Block
- Roof: Composition
Condition
- Resale
- New construction: No
- Year built: 1996
Utilities & green energy
- Electric: 220 Volts
- Sewer: Public Sewer
- Water: Public
- Utilities for property: Cable Available, Electricity Available, Natural Gas Available, Phone Available, Sewer Available, Underground Utilities, Water Available
Community & neighborhood
Security
- Security features: Smoke Detector(s)
Community
- Community features: None
Location
- Region: Powder Springs
- Subdivision: None
HOA & financial
HOA
- Has HOA: No
- Services included: None
Other
Other facts
- Listing agreement: Exclusive Right To Sell
Price history
| Date | Event | Price |
|---|---|---|
| 3/26/2024 | Sold | $510,000-3.6%$207/sqft |
Source: | ||
| 2/28/2024 | Pending sale | $529,000$214/sqft |
Source: | ||
| 2/17/2024 | Contingent | $529,000$214/sqft |
Source: | ||
| 1/25/2024 | Listed for sale | $529,000+252.7%$214/sqft |
Source: | ||
| 12/29/1995 | Sold | $150,000$61/sqft |
Source: Public Record Report a problem | ||
Public tax history
| Year | Property taxes | Tax assessment |
|---|---|---|
| 2024 | $3,413 +34.6% | $142,324 +12.2% |
| 2023 | $2,535 -12.9% | $126,900 +7.3% |
| 2022 | $2,912 +9.7% | $118,252 +11% |
Find assessor info on the county website
Neighborhood: 30127
Nearby schools
GreatSchools rating
- 8/10Kemp Elementary SchoolGrades: PK-5Distance: 0.9 mi
- 7/10Lovinggood Middle SchoolGrades: 6-8Distance: 1.3 mi
- 9/10Hillgrove High SchoolGrades: 9-12Distance: 1.1 mi
Schools provided by the listing agent
- Elementary: Kemp
- Middle: Lovinggood
- High: Hillgrove
Source: GAMLS. This data may not be complete. We recommend contacting the local school district to confirm school assignments for this home.
Get a cash offer in 3 minutes
Find out how much your home could sell for in as little as 3 minutes with a no-obligation cash offer.
Estimated market value$491,000
Get a cash offer in 3 minutes
Find out how much your home could sell for in as little as 3 minutes with a no-obligation cash offer.
Estimated market value
$491,000
