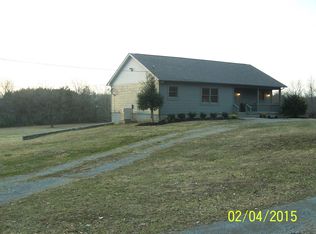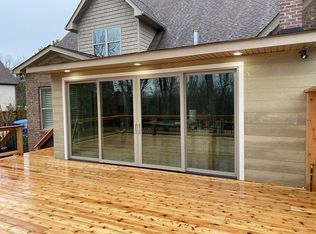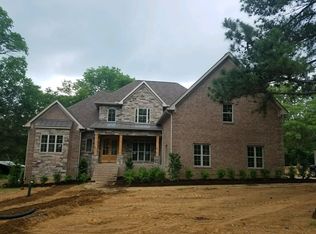Closed
$570,000
1160 Logue Rd, Mount Juliet, TN 37122
4beds
3,173sqft
Single Family Residence, Residential
Built in 1970
2.77 Acres Lot
$643,100 Zestimate®
$180/sqft
$3,086 Estimated rent
Home value
$643,100
$585,000 - $707,000
$3,086/mo
Zestimate® history
Loading...
Owner options
Explore your selling options
What's special
Nestled on 2.77 acres, this stunning ranch home perfectly blends country charm and modern convenience. With 4 spacious bedrooms and 2 updated bathrooms, it offers ample room for a variety of lifestyles. As you enter, beautifully refinished hardwood floors welcome you into an inviting living area filled with natural light. The kitchen features gorgeous granite countertops and stainless steel appliances, ideal for cooking and entertaining. The adjacent cozy dining area promotes seamless gatherings. Each bedroom offers comfort and versatility, making it easy to accommodate guests or create a home office. The fully finished walk-out basement is a standout feature, plumbed for a kitchen, perfect for a game room or rental potential. Enjoy outdoor activities on the expansive lot, ideal for barbecues or relaxing in nature. Conveniently located near I-40 and I-840, with shopping and dining nearby, this home combines tranquility and accessibility. Seller is motivated, Schedule a showing today!
Zillow last checked: 8 hours ago
Listing updated: November 21, 2024 at 01:57pm
Listing Provided by:
Britney Ziemann 615-606-6675,
Vision Realty Partners, LLC
Bought with:
Careen Alexandra, 378287
Keller Williams Realty
Source: RealTracs MLS as distributed by MLS GRID,MLS#: 2754594
Facts & features
Interior
Bedrooms & bathrooms
- Bedrooms: 4
- Bathrooms: 2
- Full bathrooms: 2
- Main level bedrooms: 3
Bedroom 1
- Area: 196 Square Feet
- Dimensions: 14x14
Bedroom 2
- Area: 154 Square Feet
- Dimensions: 11x14
Bedroom 3
- Area: 132 Square Feet
- Dimensions: 12x11
Bedroom 4
- Area: 195 Square Feet
- Dimensions: 13x15
Bonus room
- Features: Basement Level
- Level: Basement Level
- Area: 286 Square Feet
- Dimensions: 13x22
Dining room
- Area: 252 Square Feet
- Dimensions: 14x18
Kitchen
- Area: 168 Square Feet
- Dimensions: 14x12
Living room
- Area: 238 Square Feet
- Dimensions: 17x14
Heating
- Electric, Heat Pump
Cooling
- Central Air, Electric
Appliances
- Included: Dishwasher, Microwave, Refrigerator, Electric Oven, Electric Range
- Laundry: Electric Dryer Hookup, Washer Hookup
Features
- Flooring: Wood, Laminate, Tile
- Basement: Finished
- Number of fireplaces: 1
- Fireplace features: Electric
Interior area
- Total structure area: 3,173
- Total interior livable area: 3,173 sqft
- Finished area above ground: 1,877
- Finished area below ground: 1,296
Property
Parking
- Total spaces: 3
- Parking features: Attached/Detached, Detached
- Garage spaces: 2
- Carport spaces: 1
- Covered spaces: 3
Features
- Levels: Two
- Stories: 1
- Patio & porch: Porch, Covered
Lot
- Size: 2.77 Acres
Details
- Parcel number: 099 06300 000
- Special conditions: Owner Agent
Construction
Type & style
- Home type: SingleFamily
- Architectural style: Ranch
- Property subtype: Single Family Residence, Residential
Materials
- Brick
- Roof: Shingle
Condition
- New construction: No
- Year built: 1970
Utilities & green energy
- Sewer: Septic Tank
- Water: Public
- Utilities for property: Electricity Available, Water Available
Green energy
- Energy efficient items: Windows
Community & neighborhood
Location
- Region: Mount Juliet
- Subdivision: Gentry Prop
Price history
| Date | Event | Price |
|---|---|---|
| 2/19/2025 | Listing removed | $3,800$1/sqft |
Source: Zillow Rentals Report a problem | ||
| 1/19/2025 | Listed for rent | $3,800$1/sqft |
Source: Zillow Rentals Report a problem | ||
| 11/20/2024 | Sold | $570,000-7.3%$180/sqft |
Source: | ||
| 11/12/2024 | Pending sale | $614,900$194/sqft |
Source: | ||
| 11/1/2024 | Listed for sale | $614,900$194/sqft |
Source: | ||
Public tax history
| Year | Property taxes | Tax assessment |
|---|---|---|
| 2024 | $1,717 | $89,950 |
| 2023 | $1,717 | $89,950 |
| 2022 | $1,717 | $89,950 |
Find assessor info on the county website
Neighborhood: 37122
Nearby schools
GreatSchools rating
- 8/10Gladeville Elementary SchoolGrades: PK-5Distance: 3.9 mi
- 8/10Gladeville Middle SchoolGrades: 6-8Distance: 3.2 mi
- 7/10Wilson Central High SchoolGrades: 9-12Distance: 5 mi
Schools provided by the listing agent
- Elementary: Gladeville Elementary
- Middle: Gladeville Middle School
- High: Wilson Central High School
Source: RealTracs MLS as distributed by MLS GRID. This data may not be complete. We recommend contacting the local school district to confirm school assignments for this home.
Get a cash offer in 3 minutes
Find out how much your home could sell for in as little as 3 minutes with a no-obligation cash offer.
Estimated market value
$643,100
Get a cash offer in 3 minutes
Find out how much your home could sell for in as little as 3 minutes with a no-obligation cash offer.
Estimated market value
$643,100


