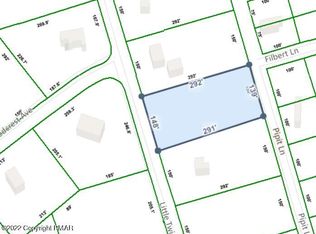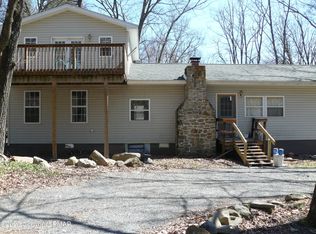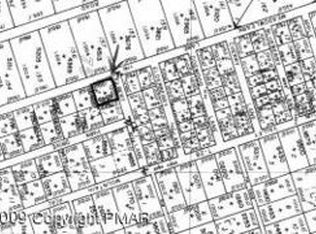Sold for $258,500 on 07/21/23
$258,500
1160 Little Twig Rd, Effort, PA 18330
3beds
1,349sqft
Single Family Residence
Built in 1993
1.01 Acres Lot
$298,300 Zestimate®
$192/sqft
$2,403 Estimated rent
Home value
$298,300
$283,000 - $313,000
$2,403/mo
Zestimate® history
Loading...
Owner options
Explore your selling options
What's special
The 3 Bedroom, 1 1/2 Bath Contemporary Style Home Features an Open Concept Complete with Cathedral Ceilings, Skylights & Rustic Beams. Walk through your open Living Room with New Luxury Vinyl Flooring and Monitor Heater for an Alternate Heat Source. The Updated Kitchen is compete with Granite Counters, Stainless Steel Appliances and beautiful Backsplash. Go out to the Four Seasons Room that looks over the Private Backyard and Spacious Deck. There is a First Floor Bedroom as well as Two more Upstairs with all New Carpeting and a Half Bath. There is all updated Plumbing and Electric with Fresh Paint Throughout. Close to Major Highways in a Low Dues Lox Tax community that Offers an Outdoor Pool and Clubhouse. Make this your Home Today! Home Warranty Included!
Zillow last checked: 8 hours ago
Listing updated: February 14, 2025 at 08:56am
Listed by:
Donna Steo 570-977-5623,
Keller Williams Real Estate - West End
Bought with:
(Lehigh) GLVR Member
NON MEMBER
Source: PMAR,MLS#: PM-105488
Facts & features
Interior
Bedrooms & bathrooms
- Bedrooms: 3
- Bathrooms: 2
- Full bathrooms: 1
- 1/2 bathrooms: 1
Primary bedroom
- Level: Second
Bedroom 2
- Level: First
Bedroom 3
- Level: Second
Primary bathroom
- Level: First
Bathroom 2
- Level: Second
Basement
- Level: Lower
Other
- Level: First
Kitchen
- Level: First
Living room
- Level: First
Heating
- Baseboard, Electric, Kerosene
Cooling
- Wall/Window Unit(s)
Appliances
- Included: Self Cleaning Oven, Electric Range, Refrigerator, Water Heater, Dishwasher, Microwave, Washer, Dryer
Features
- Kitchen Island, Granite Counters, Other
- Flooring: Carpet, Tile, Vinyl
- Basement: Full,Unfinished,Heated,Concrete
- Has fireplace: No
- Common walls with other units/homes: No Common Walls
Interior area
- Total structure area: 2,149
- Total interior livable area: 1,349 sqft
- Finished area above ground: 1,349
- Finished area below ground: 0
Property
Parking
- Total spaces: 1
- Parking features: Garage - Attached
- Attached garage spaces: 1
Features
- Stories: 2
- Patio & porch: Deck
Lot
- Size: 1.01 Acres
- Features: Level, Cleared, Wooded
Details
- Additional structures: Shed(s)
- Parcel number: 02.17B.1.156
- Zoning description: Residential
Construction
Type & style
- Home type: SingleFamily
- Architectural style: Contemporary
- Property subtype: Single Family Residence
Materials
- Vinyl Siding
- Roof: Asphalt,Fiberglass
Condition
- Year built: 1993
Utilities & green energy
- Sewer: Septic Tank
- Water: Well
Community & neighborhood
Security
- Security features: Security System
Location
- Region: Effort
- Subdivision: Birch Hollow Estates
HOA & financial
HOA
- Has HOA: Yes
- HOA fee: $235 annually
- Amenities included: Clubhouse, Outdoor Pool
Other
Other facts
- Listing terms: Cash,Conventional,FHA,VA Loan
- Road surface type: Paved
Price history
| Date | Event | Price |
|---|---|---|
| 7/21/2023 | Sold | $258,500$192/sqft |
Source: PMAR #PM-105488 Report a problem | ||
| 6/7/2023 | Price change | $258,500-4.1%$192/sqft |
Source: PMAR #PM-105488 Report a problem | ||
| 5/19/2023 | Price change | $269,500-6.4%$200/sqft |
Source: PMAR #PM-105488 Report a problem | ||
| 5/15/2023 | Price change | $287,900-1.7%$213/sqft |
Source: PMAR #PM-105488 Report a problem | ||
| 5/9/2023 | Price change | $293,000-2.3%$217/sqft |
Source: PMAR #PM-105488 Report a problem | ||
Public tax history
| Year | Property taxes | Tax assessment |
|---|---|---|
| 2025 | $3,334 +5.5% | $99,480 |
| 2024 | $3,160 +4.1% | $99,480 |
| 2023 | $3,036 +2.8% | $99,480 |
Find assessor info on the county website
Neighborhood: 18330
Nearby schools
GreatSchools rating
- 5/10Pleasant Valley Intrmd SchoolGrades: 3-5Distance: 4.7 mi
- 4/10Pleasant Valley Middle SchoolGrades: 6-8Distance: 5.4 mi
- 5/10Pleasant Valley High SchoolGrades: 9-12Distance: 5.6 mi

Get pre-qualified for a loan
At Zillow Home Loans, we can pre-qualify you in as little as 5 minutes with no impact to your credit score.An equal housing lender. NMLS #10287.
Sell for more on Zillow
Get a free Zillow Showcase℠ listing and you could sell for .
$298,300
2% more+ $5,966
With Zillow Showcase(estimated)
$304,266

