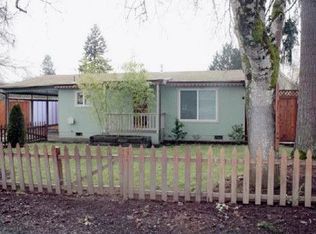Come see this adorable 3 bedroom, 1 bath ranch-style home located on a private cul-de-sac in the heart of Cottage Grove. This home was recently remodeled in 2017 with a new roof and new paint. There is a spacious backyard with a dual-swing gate for easy access as well. This home qualifies for USDA financing so it will go fast!
This property is off market, which means it's not currently listed for sale or rent on Zillow. This may be different from what's available on other websites or public sources.

